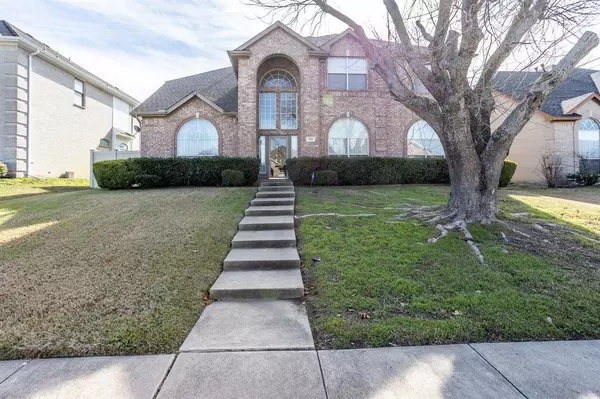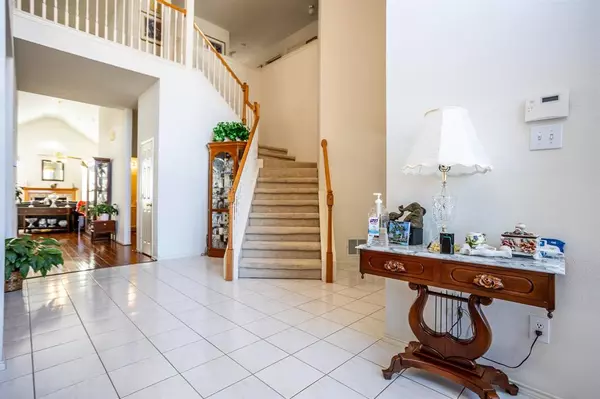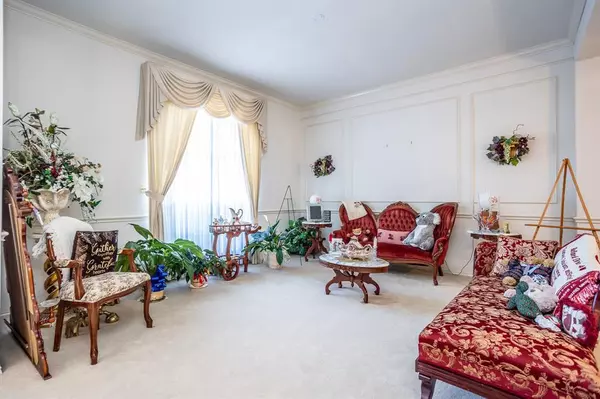UPDATED:
01/23/2025 02:10 AM
Key Details
Property Type Single Family Home
Sub Type Single Family Residence
Listing Status Active
Purchase Type For Sale
Square Footage 3,950 sqft
Price per Sqft $113
Subdivision Oakmont
MLS Listing ID 20819615
Style Traditional
Bedrooms 4
Full Baths 3
Half Baths 1
HOA Y/N None
Year Built 1997
Annual Tax Amount $12,261
Lot Size 7,405 Sqft
Acres 0.17
Property Description
Location
State TX
County Dallas
Direction Take I-35 E, EXIT FM 1382/Beltline Rd. Go WEST on E Beltline. Continue for about 2 miles. Turn LEFT on S Polk St. Turn LEFT on Longleaf Dr
Rooms
Dining Room 2
Interior
Interior Features Cable TV Available, Double Vanity, Eat-in Kitchen, High Speed Internet Available, Kitchen Island, Open Floorplan, Tile Counters, Vaulted Ceiling(s), Wainscoting, Walk-In Closet(s)
Heating Central
Cooling Ceiling Fan(s), Central Air, Electric
Flooring Ceramic Tile, Hardwood, Tile, Vinyl
Fireplaces Number 1
Fireplaces Type Brick, Family Room, Gas Starter, Metal, Wood Burning
Appliance Dishwasher, Disposal, Double Oven
Heat Source Central
Laundry Utility Room, Full Size W/D Area
Exterior
Garage Spaces 2.0
Fence Wood
Utilities Available Alley, Cable Available, City Sewer, City Water, Curbs, Sidewalk
Roof Type Composition
Total Parking Spaces 2
Garage Yes
Building
Lot Description Interior Lot
Story Two
Foundation Slab
Level or Stories Two
Structure Type Brick
Schools
Elementary Schools Woodridge
Middle Schools Desoto East
High Schools Desoto
School District Desoto Isd
Others
Ownership Lowe
Acceptable Financing Cash, Conventional, FHA, VA Loan
Listing Terms Cash, Conventional, FHA, VA Loan




