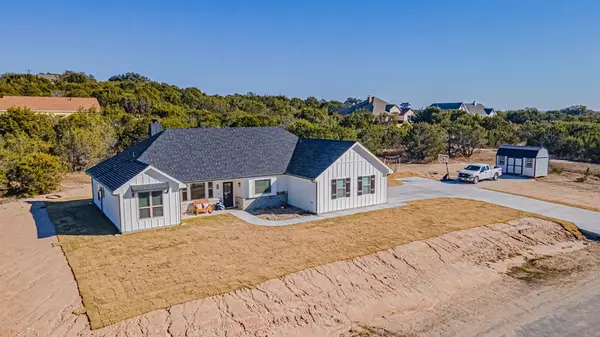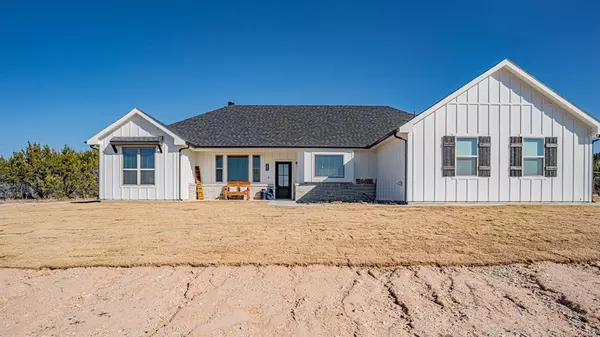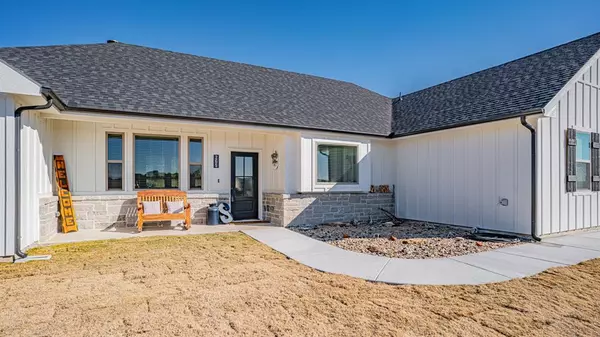UPDATED:
01/23/2025 02:10 AM
Key Details
Property Type Single Family Home
Sub Type Single Family Residence
Listing Status Active
Purchase Type For Sale
Square Footage 1,713 sqft
Price per Sqft $232
Subdivision Mountain Lakes Sec 2
MLS Listing ID 20822733
Style Craftsman,Traditional
Bedrooms 3
Full Baths 2
HOA Fees $293/ann
HOA Y/N Mandatory
Year Built 2024
Annual Tax Amount $494
Lot Size 1.277 Acres
Acres 1.277
Property Description
Location
State TX
County Erath
Community Boat Ramp, Community Dock, Community Pool, Jogging Path/Bike Path, Park, Playground, Pool, Rv Parking
Direction From 377 in Bluff Dale turn south on Holt Street, then left onto Mountain Lakes Blvd, right onto Compass Way, left onto Beacon Lake, Right onto Skyline, Rt on Sunfish and left on Schooner Way, rt onto Anglers Point, destination on the left.
Rooms
Dining Room 1
Interior
Interior Features Cathedral Ceiling(s), Decorative Lighting, Eat-in Kitchen, High Speed Internet Available, Vaulted Ceiling(s), Walk-In Closet(s)
Heating Heat Pump
Cooling Central Air
Flooring Luxury Vinyl Plank, Tile
Fireplaces Number 1
Fireplaces Type Living Room, Metal, Raised Hearth, Wood Burning
Appliance Dishwasher, Disposal, Electric Range, Microwave
Heat Source Heat Pump
Laundry Electric Dryer Hookup, Utility Room, Full Size W/D Area, Washer Hookup
Exterior
Exterior Feature Covered Patio/Porch
Garage Spaces 2.0
Community Features Boat Ramp, Community Dock, Community Pool, Jogging Path/Bike Path, Park, Playground, Pool, RV Parking
Utilities Available Aerobic Septic, Co-op Electric, Co-op Water, Underground Utilities
Roof Type Composition
Total Parking Spaces 2
Garage Yes
Building
Lot Description Corner Lot, Cul-De-Sac, Interior Lot, Subdivision
Story One
Foundation Slab
Level or Stories One
Structure Type Board & Batten Siding,Cedar,Fiber Cement,Siding
Schools
Elementary Schools Bluff Dale
Middle Schools Bluff Dale
High Schools Bluff Dale
School District Bluff Dale Isd
Others
Restrictions Architectural,Building,Deed,Development
Ownership Sherley
Acceptable Financing Cash, Conventional, FHA, VA Loan
Listing Terms Cash, Conventional, FHA, VA Loan
Special Listing Condition Aerial Photo




