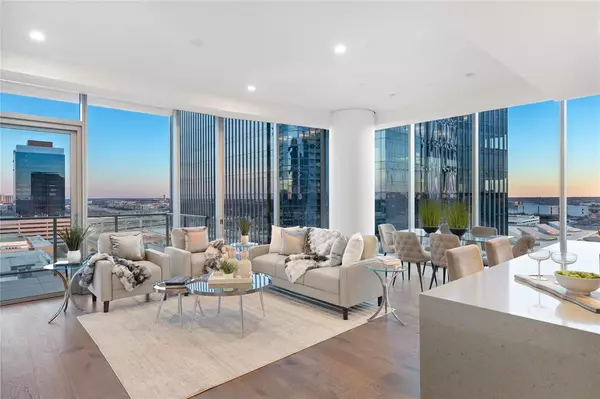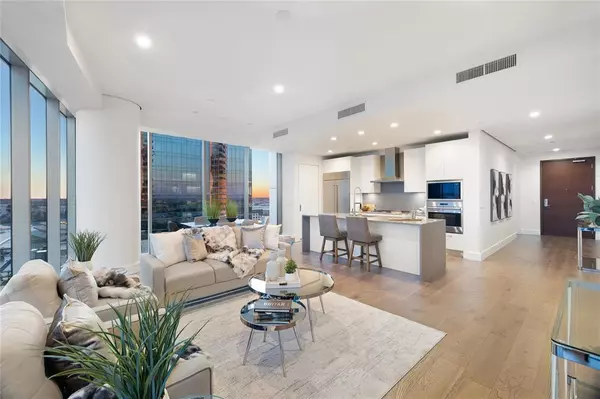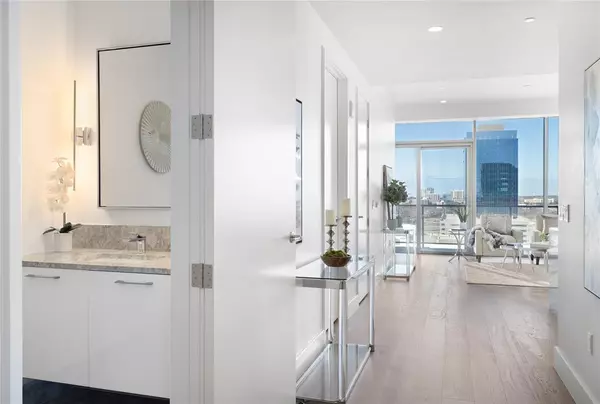UPDATED:
01/21/2025 08:10 AM
Key Details
Property Type Condo
Sub Type Condominium
Listing Status Active
Purchase Type For Sale
Square Footage 1,834 sqft
Price per Sqft $891
Subdivision Windrose Tower At Legacy West Condo
MLS Listing ID 20821555
Style Contemporary/Modern
Bedrooms 2
Full Baths 2
Half Baths 1
HOA Fees $1,871/mo
HOA Y/N Mandatory
Year Built 2019
Annual Tax Amount $23,364
Lot Size 2.231 Acres
Acres 2.231
Property Description
Location
State TX
County Collin
Direction DNT to Headquarters East to Windrose - Property on the Left. Valet parking available.
Rooms
Dining Room 1
Interior
Interior Features Built-in Wine Cooler, Cable TV Available, Decorative Lighting, Eat-in Kitchen, Flat Screen Wiring, High Speed Internet Available, Kitchen Island, Open Floorplan, Pantry, Walk-In Closet(s)
Heating Central, Natural Gas
Cooling Central Air, ENERGY STAR Qualified Equipment
Flooring Carpet, Marble, Wood
Fireplaces Number 1
Fireplaces Type Gas Starter, Outside
Appliance Built-in Refrigerator, Dishwasher, Disposal, Electric Oven, Gas Cooktop, Gas Water Heater, Microwave, Convection Oven
Heat Source Central, Natural Gas
Exterior
Exterior Feature Balcony, Covered Patio/Porch, Dog Run, Fire Pit, Lighting, Outdoor Grill, Outdoor Kitchen, Outdoor Living Center, Private Entrance, Other
Garage Spaces 2.0
Fence Other
Pool Cabana, Heated, In Ground, Outdoor Pool, Salt Water, Separate Spa/Hot Tub
Utilities Available Cable Available, City Sewer, City Water, Community Mailbox, Concrete, Curbs, Electricity Available, Natural Gas Available, Sidewalk, Underground Utilities
Roof Type Concrete,Other
Total Parking Spaces 2
Garage Yes
Private Pool 1
Building
Story One
Foundation Combination, Other
Level or Stories One
Structure Type Concrete
Schools
Elementary Schools Spears
Middle Schools Clark
High Schools Lebanon Trail
School District Frisco Isd
Others
Restrictions Building,Deed
Ownership See Agent
Acceptable Financing Cash, Conventional
Listing Terms Cash, Conventional




