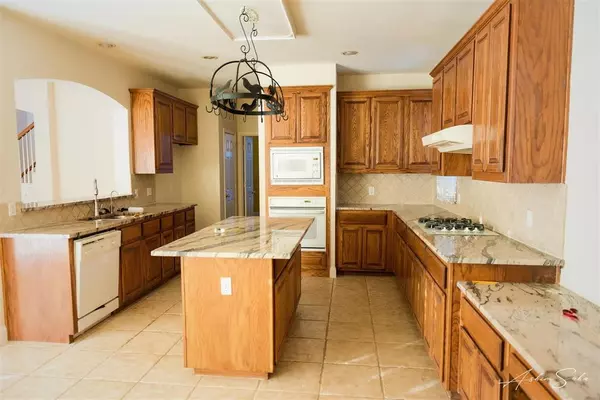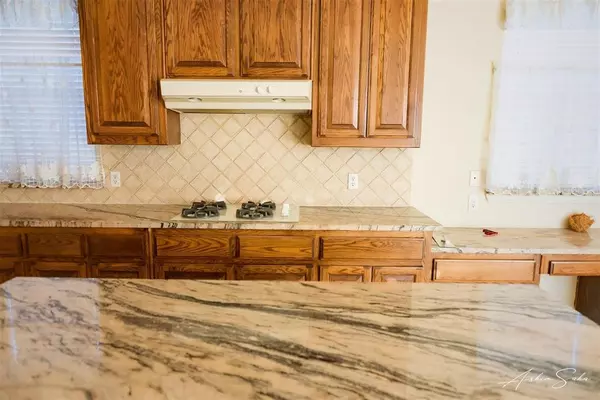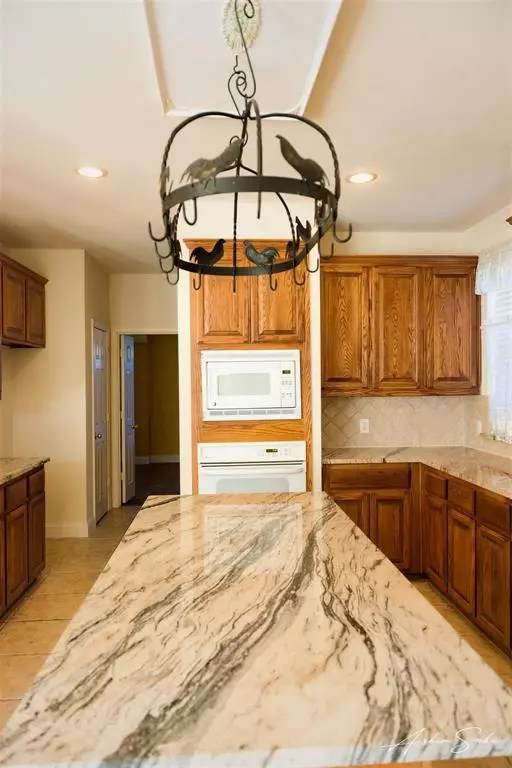UPDATED:
01/21/2025 05:23 PM
Key Details
Property Type Single Family Home
Sub Type Single Family Residence
Listing Status Active
Purchase Type For Rent
Square Footage 2,927 sqft
Subdivision Reid Farm Add Ph Ii
MLS Listing ID 20820773
Style Traditional
Bedrooms 4
Full Baths 3
Half Baths 1
HOA Y/N Mandatory
Year Built 2001
Lot Size 7,405 Sqft
Acres 0.17
Property Description
The open floor plan includes a cozy living area with a fireplace, a gourmet kitchen featuring an island and ample cabinet storage, and a bright master suite with high ceilings and crown molding. Large windows throughout the home fill the spaces with natural light, creating a warm and welcoming atmosphere.
Reid Farm residents enjoy community amenities such as a pool, and the property's prime location provides convenient access to Highway 75, less than two miles away. It's also within walking distance of Fairview Town Center and Allen Premium Outlets, offering an array of shopping, dining, and entertainment options.
Location
State TX
County Collin
Community Community Pool, Jogging Path/Bike Path, Playground
Direction From heading north on Hwy 75, take exit 37 for Stacy Rd, right turn on Stacy, 0.6 miles slight right on N Greenville Ave, 0.3 turn right on Fox Trail. The property will be on your right.
Rooms
Dining Room 2
Interior
Interior Features Cable TV Available, Decorative Lighting, Vaulted Ceiling(s)
Heating Central, Natural Gas
Cooling Ceiling Fan(s), Central Air, Electric
Flooring Carpet, Ceramic Tile
Fireplaces Number 1
Fireplaces Type Other
Appliance Dishwasher, Disposal, Electric Range, Gas Cooktop, Microwave
Heat Source Central, Natural Gas
Exterior
Exterior Feature Covered Patio/Porch, Rain Gutters, Lighting
Garage Spaces 2.0
Community Features Community Pool, Jogging Path/Bike Path, Playground
Utilities Available City Sewer, City Water, Curbs, Sidewalk
Roof Type Composition
Total Parking Spaces 2
Garage Yes
Building
Lot Description Cul-De-Sac, Few Trees, Greenbelt, Landscaped, Sprinkler System, Subdivision
Story Two
Foundation Slab
Level or Stories Two
Structure Type Brick
Schools
Elementary Schools Marion
Middle Schools Curtis
High Schools Allen
School District Allen Isd
Others
Pets Allowed No
Restrictions No Pets,No Smoking,No Sublease
Ownership See Tax
Pets Allowed No




