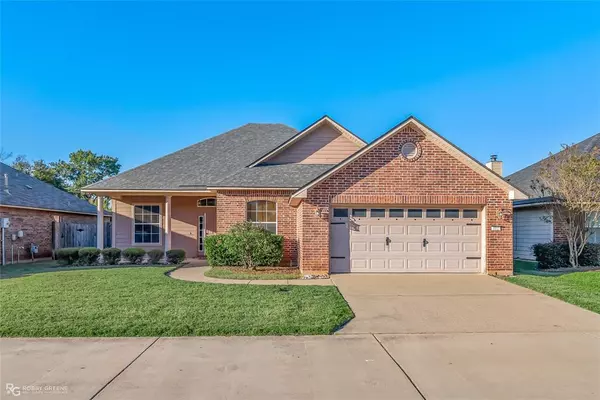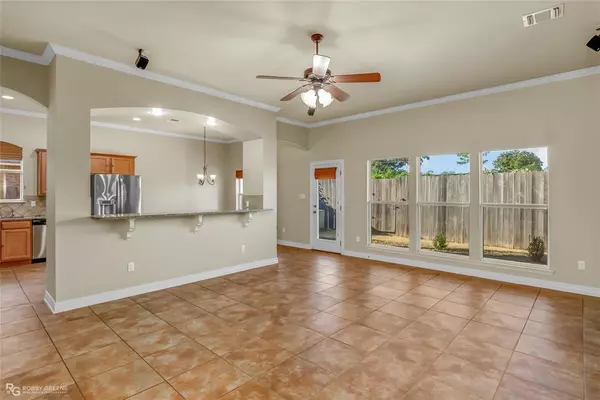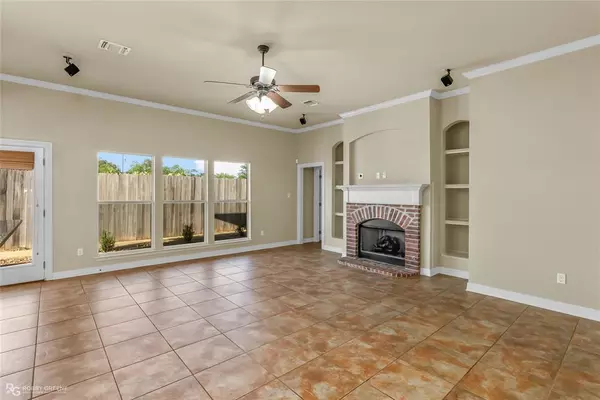UPDATED:
01/19/2025 03:10 AM
Key Details
Property Type Single Family Home
Sub Type Single Family Residence
Listing Status Active
Purchase Type For Sale
Square Footage 1,980 sqft
Price per Sqft $129
Subdivision Riverbrooke Sub
MLS Listing ID 20820818
Bedrooms 3
Full Baths 2
HOA Fees $85/mo
HOA Y/N Mandatory
Year Built 2010
Annual Tax Amount $3,761
Lot Size 6,011 Sqft
Acres 0.138
Property Description
Step inside to discover a welcoming atmosphere with a fresh, clean, and open floor plan. Enjoy the benefits of a new roof, fresh paint, new carpet and updated appliances throughout. The spacious primary suite is a true retreat, boasting a luxurious bathroom with a relaxing jet tub and an expansive walk-in closet for all your storage needs. Two additional bedrooms provide plenty of space for family or guests.
Outside, the patio is ready for entertaining, complete with natural gas for grilling, making it ideal for outdoor gatherings.
Enjoy the tranquility of this neighborhood while still being conveniently located near LSUS, Barksdale Airforce Base, shopping, and dining options.
Don't miss out on this fantastic opportunity—schedule your showing today!
Location
State LA
County Caddo
Direction GPS
Rooms
Dining Room 1
Interior
Interior Features Cable TV Available, Eat-in Kitchen, Granite Counters, High Speed Internet Available, Kitchen Island, Open Floorplan, Walk-In Closet(s)
Heating Central
Cooling Central Air
Flooring Carpet, Ceramic Tile
Fireplaces Number 1
Fireplaces Type Gas Logs
Appliance Dishwasher, Electric Cooktop, Electric Oven
Heat Source Central
Exterior
Garage Spaces 2.0
Carport Spaces 2
Fence Back Yard
Utilities Available City Sewer, City Water, Individual Gas Meter
Roof Type Shingle
Total Parking Spaces 2
Garage Yes
Building
Story One
Foundation Slab
Level or Stories One
Structure Type Brick
Schools
School District Caddo Psb
Others
Ownership LLC




