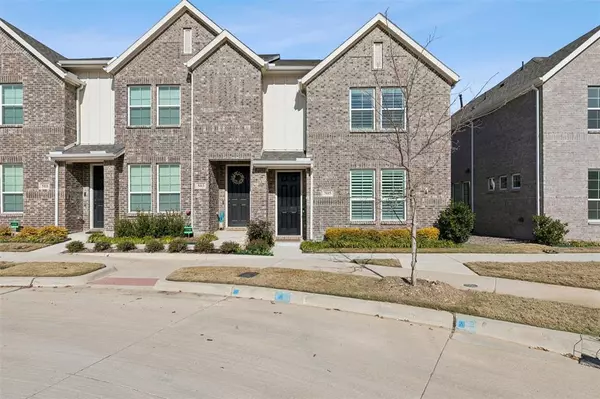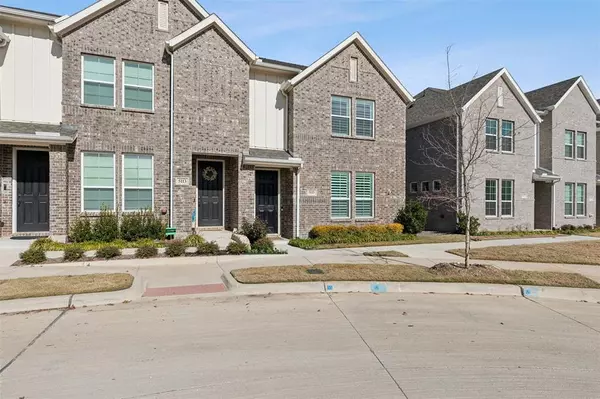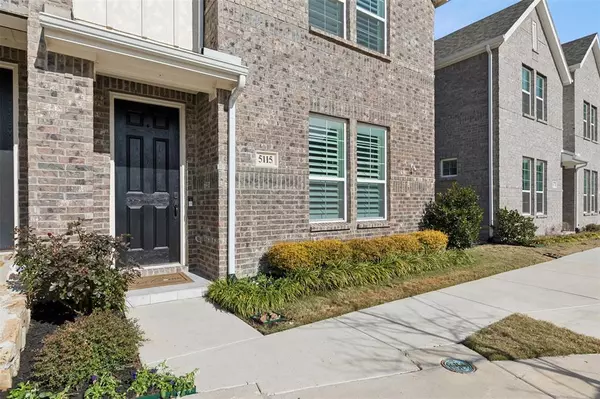UPDATED:
01/21/2025 04:23 AM
Key Details
Property Type Townhouse
Sub Type Townhouse
Listing Status Active
Purchase Type For Sale
Square Footage 1,820 sqft
Price per Sqft $219
Subdivision Heritage Village
MLS Listing ID 20814736
Style Traditional
Bedrooms 3
Full Baths 2
Half Baths 1
HOA Fees $250/mo
HOA Y/N Mandatory
Year Built 2022
Annual Tax Amount $7,788
Lot Size 1,873 Sqft
Acres 0.043
Property Description
The heart of the home is the gorgeous kitchen featuring upgraded LG appliances, quartz countertops and a striking herringbone pattern backsplash. The large island provides seating and workspace, creating a welcoming space for family and guests. Lighting above and below the cabinets, a touchless water faucet, and a reverse osmosis system add convenience and luxury to this kitchen. The adjacent dining room is perfectly positioned for family meals and gathering.
Upstairs, open the plantation shutters and the spacious primary suite provides natural light and views of the community park . With two closets and an ensuite bathroom offering two sinks and a large shower, it's the perfect private space. Two additional bedrooms, a shared living space, and a conveniently located laundry area complete the upper level. Additional features include upgraded lighting; added shelving in closets; shelving and storage in the garage; motion sensor lighting, and more. Outside, the home offers a low-maintenance lifestyle, with easy access to Northeast Loop 820 and Highway 377, making shopping, dining, and travel a breeze. Don't miss this opportunity to own a move-in ready townhome!
Location
State TX
County Tarrant
Community Playground
Direction From 820 take the Haltom Road exit and go South; Turn left on Community Street; Townhome will be on the left.
Rooms
Dining Room 1
Interior
Interior Features Cable TV Available, Decorative Lighting, Eat-in Kitchen, Flat Screen Wiring, High Speed Internet Available, Kitchen Island, Open Floorplan, Pantry, Walk-In Closet(s)
Heating Natural Gas
Cooling Ceiling Fan(s), Central Air, Electric
Flooring Carpet, Ceramic Tile, Luxury Vinyl Plank
Appliance Dishwasher, Disposal, Dryer, Electric Cooktop, Electric Range, Gas Water Heater, Microwave, Tankless Water Heater, Water Purifier
Heat Source Natural Gas
Laundry Electric Dryer Hookup, Full Size W/D Area, Washer Hookup, On Site
Exterior
Exterior Feature Covered Patio/Porch, Rain Gutters
Garage Spaces 2.0
Fence None
Community Features Playground
Utilities Available All Weather Road, City Sewer, City Water
Roof Type Composition
Total Parking Spaces 2
Garage Yes
Building
Lot Description Landscaped, Sprinkler System, Subdivision
Story Two
Foundation Slab
Level or Stories Two
Structure Type Board & Batten Siding,Brick,Wood
Schools
Elementary Schools Stowe
Middle Schools Northoaks
High Schools Haltom
School District Birdville Isd
Others
Ownership Of Record
Acceptable Financing Cash, Conventional, FHA, VA Loan
Listing Terms Cash, Conventional, FHA, VA Loan




