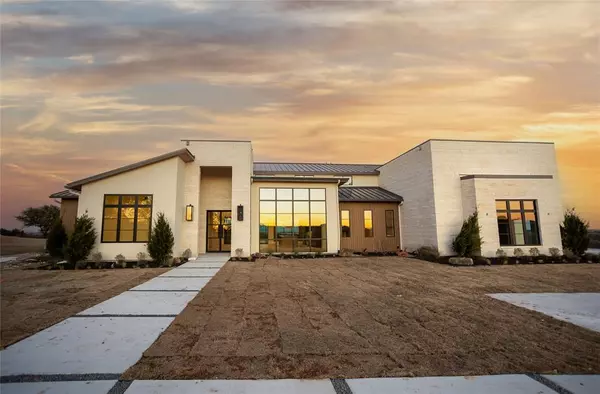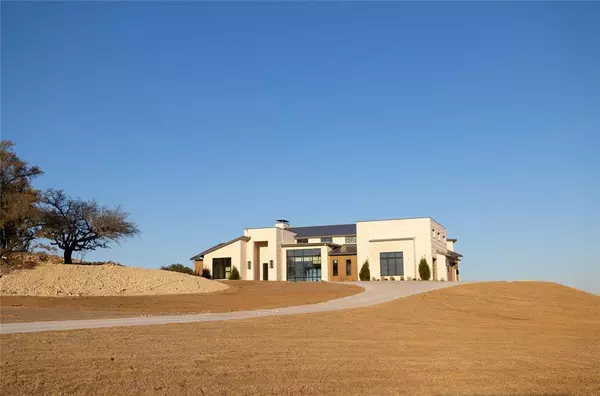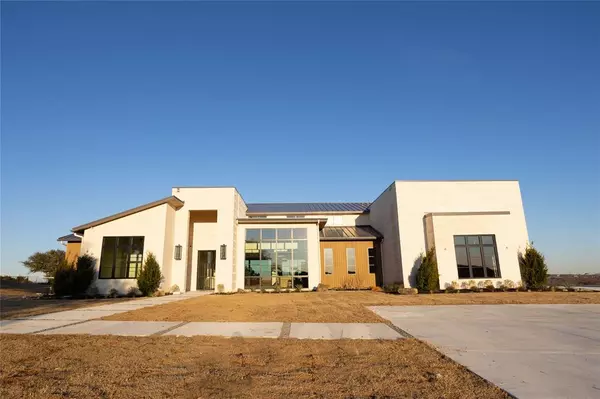UPDATED:
01/17/2025 08:10 AM
Key Details
Property Type Single Family Home
Sub Type Single Family Residence
Listing Status Active
Purchase Type For Sale
Square Footage 5,322 sqft
Price per Sqft $468
Subdivision Aledo Ranch South Add
MLS Listing ID 20819287
Style Contemporary/Modern
Bedrooms 4
Full Baths 4
Half Baths 1
HOA Fees $700/ann
HOA Y/N Mandatory
Year Built 2025
Annual Tax Amount $1,962
Lot Size 2.110 Acres
Acres 2.11
Lot Dimensions 270 X 325
Property Description
Location
State TX
County Parker
Community Gated, Greenbelt
Direction From 377, go NW on Kelly Rd. Left on Bear Creek. The gates to Rancho Ladera is off Bear Creek Road. Once inside the gates, go to 2035 Rancho Ladera.
Rooms
Dining Room 2
Interior
Interior Features Cable TV Available, Chandelier, Decorative Lighting, Double Vanity, Flat Screen Wiring, High Speed Internet Available, Kitchen Island, Natural Woodwork, Open Floorplan, Pantry, Sound System Wiring, Walk-In Closet(s), Wet Bar, Wired for Data
Heating ENERGY STAR Qualified Equipment, Fireplace(s), Propane
Cooling Central Air
Flooring Hardwood, Tile
Fireplaces Number 2
Fireplaces Type Gas Logs, Living Room, Outside, Wood Burning
Equipment Compressor, DC Well Pump, Fuel Tank(s)
Appliance Built-in Gas Range, Built-in Refrigerator, Commercial Grade Vent, Dishwasher, Disposal, Gas Range, Ice Maker, Microwave, Warming Drawer, Water Filter
Heat Source ENERGY STAR Qualified Equipment, Fireplace(s), Propane
Laundry Electric Dryer Hookup, Utility Room, Full Size W/D Area, Washer Hookup
Exterior
Exterior Feature Attached Grill, Gas Grill, Rain Gutters, Outdoor Kitchen
Garage Spaces 3.0
Fence None
Community Features Gated, Greenbelt
Utilities Available Aerobic Septic, Cable Available, Community Mailbox, Concrete, Electricity Available, Outside City Limits, Propane, Septic, Underground Utilities, Well
Roof Type Metal
Total Parking Spaces 3
Garage Yes
Building
Lot Description Acreage, Hilly, Landscaped, Sprinkler System
Story Two
Foundation Slab
Level or Stories Two
Structure Type Rock/Stone,Stucco,Wood
Schools
Elementary Schools Vandagriff
Middle Schools Aledo
High Schools Aledo
School District Aledo Isd
Others
Restrictions None
Ownership Alex Veigel
Acceptable Financing Cash, Conventional, FHA, VA Loan
Listing Terms Cash, Conventional, FHA, VA Loan




