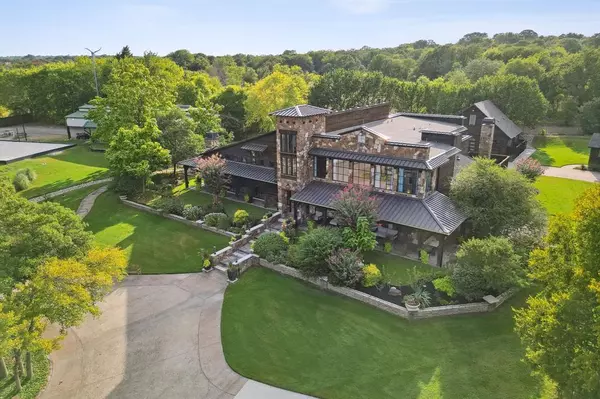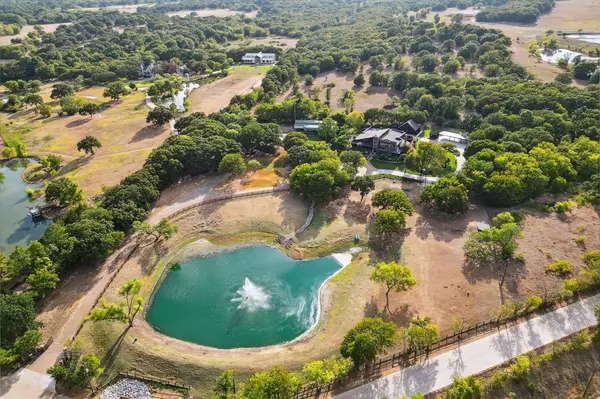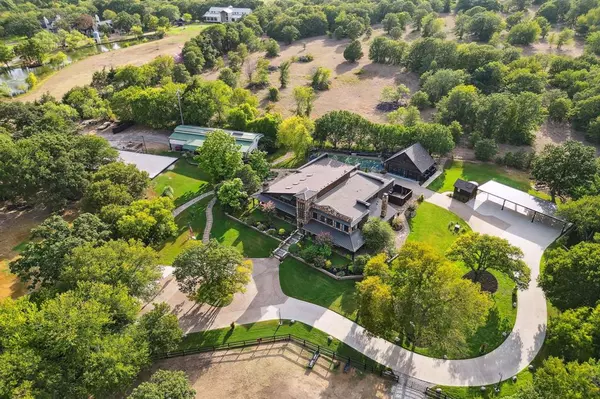UPDATED:
01/17/2025 08:10 AM
Key Details
Property Type Single Family Home
Sub Type Single Family Residence
Listing Status Active
Purchase Type For Sale
Square Footage 7,474 sqft
Price per Sqft $667
Subdivision M Rogers
MLS Listing ID 20815358
Style Contemporary/Modern
Bedrooms 4
Full Baths 4
Half Baths 1
HOA Y/N None
Year Built 1985
Annual Tax Amount $28,754
Lot Size 6.430 Acres
Acres 6.43
Property Description
Location
State TX
County Denton
Community Fishing, Greenbelt, Guarded Entrance, Horse Facilities, Stable(S)
Direction Take Hwy 377N, Right on FM407, Left on 1830, Right on E Hickory Hill Rd, Left on Hilltop Rd, destination will be on your left!
Rooms
Dining Room 2
Interior
Interior Features Built-in Features, Built-in Wine Cooler, Cable TV Available, Central Vacuum, Chandelier, Decorative Lighting, Double Vanity, Dry Bar, Dumbwaiter, Eat-in Kitchen, Flat Screen Wiring, Granite Counters, High Speed Internet Available, Kitchen Island, Loft, Natural Woodwork, Open Floorplan, Paneling, Pantry, Smart Home System, Sound System Wiring, Vaulted Ceiling(s), Walk-In Closet(s), Wet Bar, Wired for Data
Heating Central, Electric, ENERGY STAR Qualified Equipment, Fireplace Insert, Fireplace(s), Heat Pump, Propane
Cooling Ceiling Fan(s), Central Air, Electric, ENERGY STAR Qualified Equipment, Heat Pump, Multi Units
Flooring Ceramic Tile, Concrete, Hardwood, Stone, Tile
Fireplaces Number 3
Fireplaces Type Decorative, Family Room, Gas, Gas Logs, Gas Starter, Great Room, Heatilator, Living Room, Masonry, Propane, Raised Hearth, Stone, Wood Burning
Appliance Built-in Coffee Maker, Built-in Gas Range, Built-in Refrigerator, Commercial Grade Range, Commercial Grade Vent, Dishwasher, Disposal, Dryer, Electric Oven, Gas Cooktop, Gas Range, Ice Maker, Indoor Grill, Microwave, Convection Oven, Double Oven, Plumbed For Gas in Kitchen, Refrigerator, Tankless Water Heater, Vented Exhaust Fan, Warming Drawer, Washer, Water Filter
Heat Source Central, Electric, ENERGY STAR Qualified Equipment, Fireplace Insert, Fireplace(s), Heat Pump, Propane
Laundry Electric Dryer Hookup, Utility Room, Full Size W/D Area, Washer Hookup
Exterior
Exterior Feature Awning(s), Balcony, Basketball Court, Covered Patio/Porch, Rain Gutters, Lighting, Outdoor Grill, Outdoor Shower, Private Entrance, Private Yard, Sport Court, Stable/Barn
Carport Spaces 6
Fence Gate, Wire, Wood, Wrought Iron
Pool Indoor, Separate Spa/Hot Tub
Community Features Fishing, Greenbelt, Guarded Entrance, Horse Facilities, Stable(s)
Utilities Available Aerobic Septic, All Weather Road, Asphalt, Cable Available, Co-op Electric, Concrete, Electricity Available, Electricity Connected, Outside City Limits, Propane, Septic, Underground Utilities, Unincorporated, Well, No City Services
Roof Type Asphalt,Composition,Flat,Metal,Shingle
Total Parking Spaces 6
Garage Yes
Building
Lot Description Acreage, Greenbelt, Interior Lot, Landscaped, Lrg. Backyard Grass, Many Trees, Rolling Slope, Sloped, Sprinkler System, Tank/ Pond, Water/Lake View
Story Two
Foundation Concrete Perimeter, Slab
Level or Stories Two
Structure Type Rock/Stone,Siding,Stone Veneer,Stucco,Wood
Schools
Elementary Schools Hilltop
Middle Schools Argyle
High Schools Argyle
School District Argyle Isd
Others
Restrictions Agricultural
Ownership Of Record
Acceptable Financing Cash, Conventional
Listing Terms Cash, Conventional




