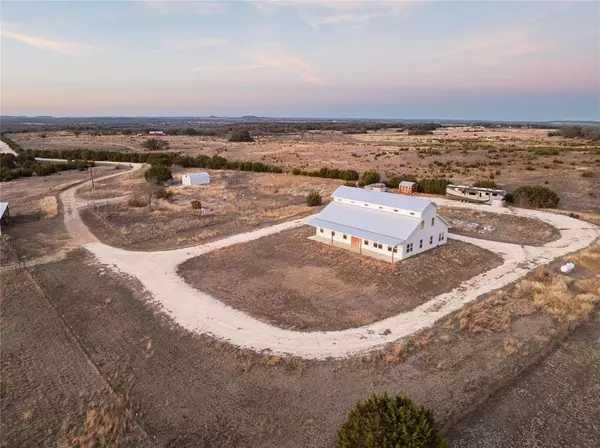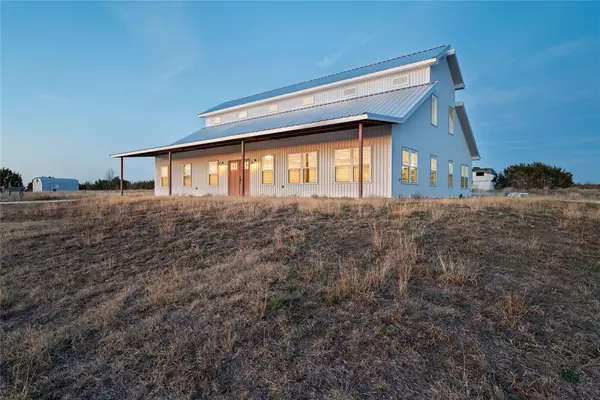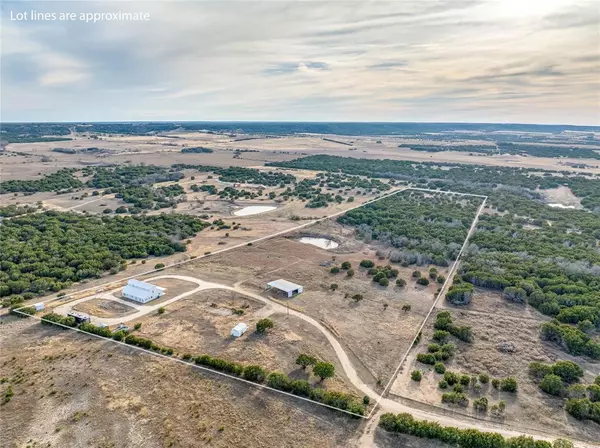UPDATED:
01/21/2025 09:58 PM
Key Details
Property Type Single Family Home
Sub Type Single Family Residence
Listing Status Active
Purchase Type For Sale
Square Footage 3,480 sqft
Price per Sqft $208
Subdivision Fairview Ranch
MLS Listing ID 20818597
Style Modern Farmhouse
Bedrooms 4
Full Baths 3
HOA Y/N None
Year Built 2022
Annual Tax Amount $7,657
Lot Size 18.110 Acres
Acres 18.11
Property Description
This home features an open-concept floor plan on the main level, with soaring ceilings, abundant natural light, and a cozy yet elegant atmosphere. At the heart of the space is an antique wood-burning cook stove, which adds functionality and rustic charm. The kitchen is designed with custom wood and stainless steel counters, open shelving, and plenty of workspace, making it ideal for cooking and entertaining.
The luxurious downstairs primary suite provides a private retreat with an immense walk-in closet and en suite bathroom. This space includes a freestanding tub inside the spa-like walk-in shower. With dual vanities, this bathroom offers a perfect balance of style and comfort. The main floor also includes a guest bedroom and full bathroom, offering convenience and privacy for visitors. Upstairs, you'll find two additional bedrooms and a full bathroom, creating the perfect space for family or guests.
The property includes a spray-foam insulated well house with a private well. The metal barn is equipped with electricity and loafing area, making it ideal for horses or livestock. For RV enthusiasts and visitors, the property is ready with 30 and 50-amp connections and a septic system. With expansive acreage providing privacy, space to roam, and potential for agriculture or recreation, this property is perfect for anyone seeking a peaceful rural lifestyle. Whether you're looking for a serene retreat or a versatile property for family and friends, this rural gem in Iredell, TX, is ready to welcome you home.
Location
State TX
County Bosque
Direction From Iredell head 3.1 miles South on HWY 6 and turn right (South) onto PR 2139a. The property is at the end of the dead-end road. From Meridian at the HWY 6 traffic light, head 11.0 miles and turn left (South) onto PR 2139a
Rooms
Dining Room 1
Interior
Interior Features Decorative Lighting, Double Vanity, Loft, Open Floorplan, Pantry, Vaulted Ceiling(s)
Heating Central, Fireplace(s)
Cooling Central Air, Electric
Flooring Concrete
Fireplaces Number 1
Fireplaces Type Wood Burning Stove
Appliance Dishwasher, Disposal, Gas Range
Heat Source Central, Fireplace(s)
Laundry Electric Dryer Hookup, Utility Room, Full Size W/D Area
Exterior
Exterior Feature Covered Patio/Porch, RV Hookup
Fence Barbed Wire, Cross Fenced, Fenced, Perimeter
Pool Above Ground
Utilities Available Propane, Septic, Well
Roof Type Metal
Street Surface Gravel
Garage No
Private Pool 1
Building
Lot Description Acreage
Story Two
Foundation Slab
Level or Stories Two
Structure Type Metal Siding,Steel Siding
Schools
Elementary Schools Iredell
Middle Schools Iredell
High Schools Iredell
School District Iredell Isd
Others
Ownership Alvarado, Anthony & Corene
Acceptable Financing Cash, Conventional, FHA, Texas Vet, USDA Loan, VA Loan
Listing Terms Cash, Conventional, FHA, Texas Vet, USDA Loan, VA Loan
Special Listing Condition Aerial Photo




