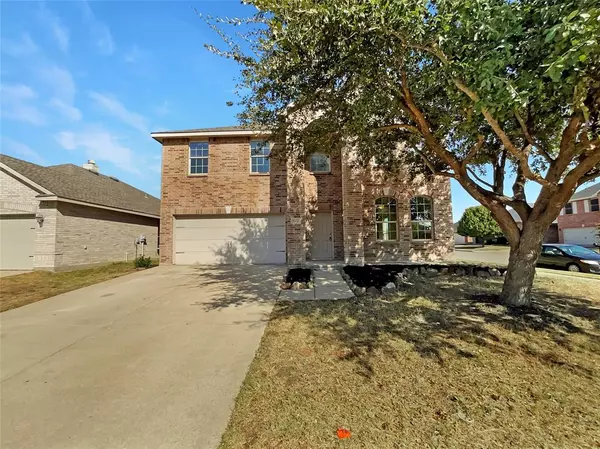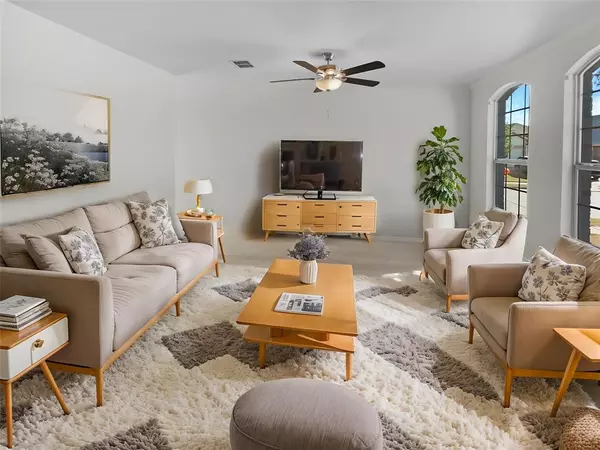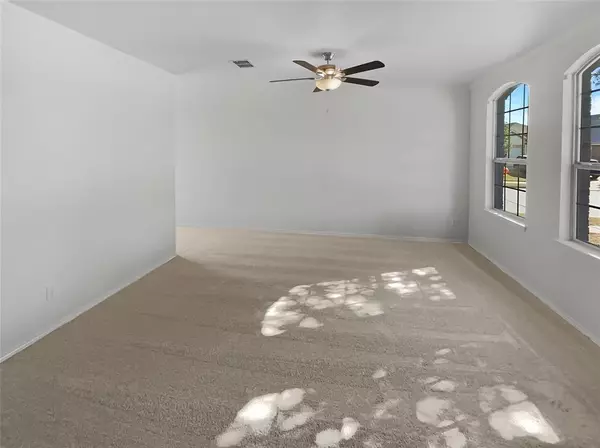OPEN HOUSE
Wed Jan 22, 8:00am - 7:00pm
Thu Jan 23, 8:00am - 7:00pm
Fri Jan 24, 8:00am - 7:00pm
Sat Jan 25, 8:00am - 7:00pm
Sun Jan 26, 8:00am - 7:00pm
Tue Jan 21, 8:00am - 7:00pm
UPDATED:
01/21/2025 01:04 AM
Key Details
Property Type Single Family Home
Sub Type Single Family Residence
Listing Status Active
Purchase Type For Sale
Square Footage 3,432 sqft
Price per Sqft $106
Subdivision Parks At Boat Club The
MLS Listing ID 20818891
Bedrooms 5
Full Baths 3
HOA Fees $152/qua
HOA Y/N Mandatory
Year Built 2008
Annual Tax Amount $9,975
Lot Size 6,063 Sqft
Acres 0.1392
Property Description
Location
State TX
County Tarrant
Community Community Pool
Direction Head west on W Bailey Boswell Rd Turn right onto Navigation Dr Turn left onto Mt Plymouth Point
Rooms
Dining Room 2
Interior
Interior Features Other
Heating Central
Cooling Central Air, Electric
Flooring Ceramic Tile
Fireplaces Type None
Appliance Other
Heat Source Central
Exterior
Garage Spaces 2.0
Fence Back Yard
Community Features Community Pool
Utilities Available City Water
Total Parking Spaces 2
Garage Yes
Building
Story Two
Foundation Slab
Level or Stories Two
Structure Type Brick
Schools
Elementary Schools Lake Pointe
Middle Schools Wayside
High Schools Boswell
School District Eagle Mt-Saginaw Isd
Others
Ownership Opendoor Property Trust I
Acceptable Financing Cash, Conventional, FHA, VA Loan
Listing Terms Cash, Conventional, FHA, VA Loan




