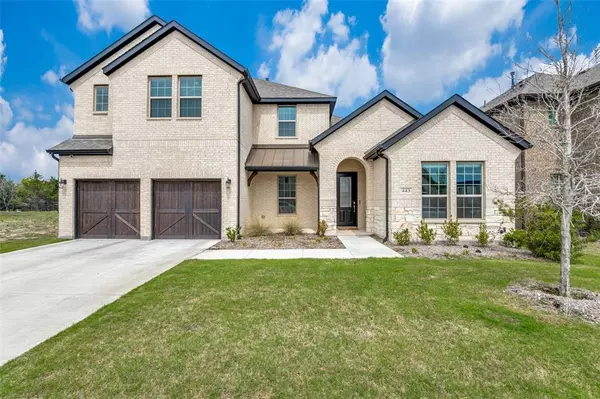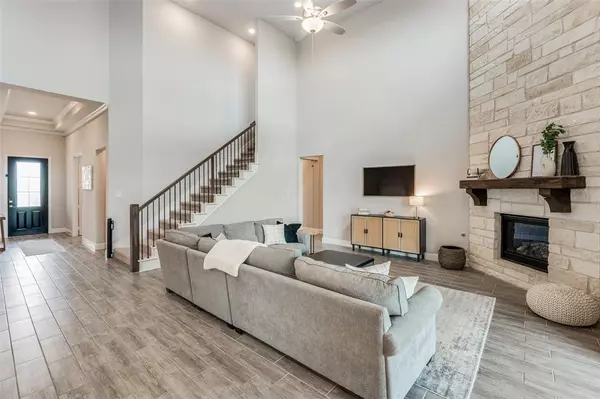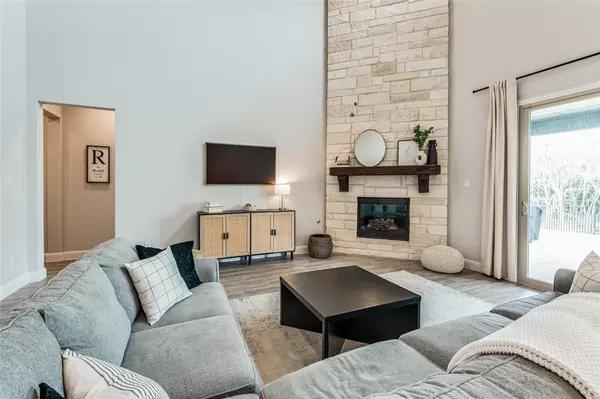UPDATED:
01/16/2025 01:10 AM
Key Details
Property Type Single Family Home
Sub Type Single Family Residence
Listing Status Active
Purchase Type For Sale
Square Footage 3,448 sqft
Price per Sqft $165
Subdivision Edgewater Ph 1
MLS Listing ID 20817873
Bedrooms 5
Full Baths 4
Half Baths 1
HOA Fees $600
HOA Y/N Mandatory
Year Built 2023
Annual Tax Amount $5,580
Lot Size 7,274 Sqft
Acres 0.167
Property Description
Welcome to your dream home, nestled in the charming community of Edgewater in Fate, Texas. This exquisite property offers a perfect blend of modern luxury and comfortable living, creating an inviting atmosphere for you and your loved ones. This house comes with 5 bedrooms, 4.5 baths + 2 living areas, a study, and dining along with a separate washer dryer room that connects to the primary closet. It is also located on a premium lot that backs up to the green belt with zero neighbors behind you and the park right down the street. With over $200,000 in upgrades including the 18 foot ceilings and a massive kitchen island this home has a great opportunity to entertain the whole family using the 3 large sliding glass doors to the back covered patio creating that perfect indoor outdoor feel! Don't miss this opportunity to make 443 Matador Drive your forever home!
Location
State TX
County Rockwall
Direction Use GPS
Rooms
Dining Room 2
Interior
Interior Features Cable TV Available, Decorative Lighting, Double Vanity, Eat-in Kitchen, Flat Screen Wiring, High Speed Internet Available, In-Law Suite Floorplan, Kitchen Island, Open Floorplan, Pantry, Smart Home System, Walk-In Closet(s)
Flooring Carpet, Luxury Vinyl Plank
Fireplaces Number 1
Fireplaces Type Stone
Appliance Built-in Gas Range, Dishwasher, Disposal, Microwave, Tankless Water Heater
Exterior
Exterior Feature Gas Grill
Garage Spaces 2.0
Fence Back Yard, Wood, Wrought Iron
Utilities Available Cable Available, City Sewer, City Water, Concrete, Curbs, Electricity Available, Individual Gas Meter, Individual Water Meter, MUD Water
Roof Type Shingle
Total Parking Spaces 2
Garage Yes
Building
Lot Description Greenbelt, Level, Sprinkler System
Story Two
Foundation Slab
Level or Stories Two
Structure Type Brick,Rock/Stone
Schools
Elementary Schools Lupe Garcia
Middle Schools Herman E Utley
High Schools Heath
School District Rockwall Isd
Others
Ownership Anthony and Monica Robb
Acceptable Financing Cash, Conventional, FHA, VA Loan
Listing Terms Cash, Conventional, FHA, VA Loan




