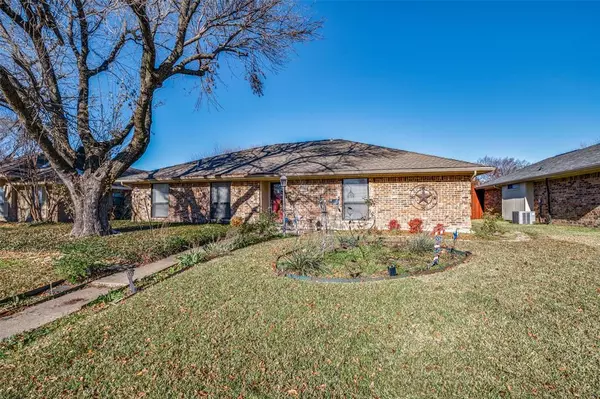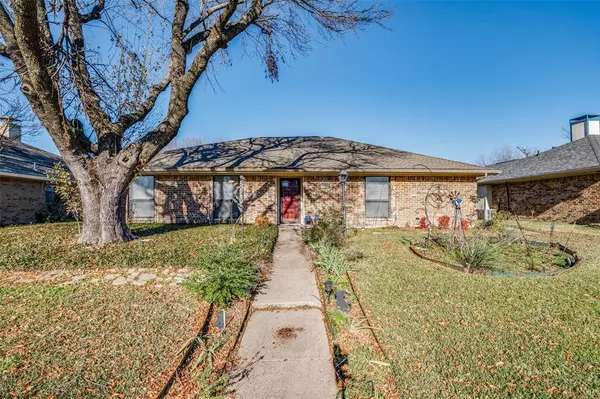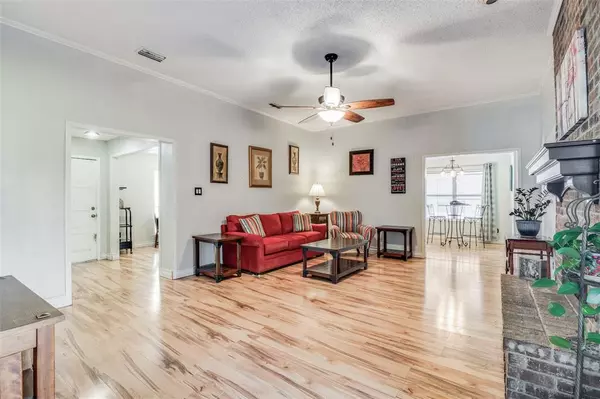UPDATED:
01/17/2025 05:45 PM
Key Details
Property Type Single Family Home
Sub Type Single Family Residence
Listing Status Active
Purchase Type For Sale
Square Footage 1,878 sqft
Price per Sqft $159
Subdivision Meadow Glen
MLS Listing ID 20808938
Style A-Frame,Ranch,Other
Bedrooms 4
Full Baths 2
HOA Y/N None
Year Built 1980
Annual Tax Amount $6,724
Lot Size 8,407 Sqft
Acres 0.193
Property Description
Imagine lazy mornings with a short commute to Downtown Dallas or a quick trip to LBJ (635) and I30. This adorable home is nestled in a friendly, well-established neighborhood, perfect for families with little ones - it's even a stone's throw away from the local elementary school!
Step inside and discover gleaming new wood floors that add a touch of elegance. Unwind on the cozy covered patio, perfect for enjoying those warm Texas evenings with a glass of sweet tea. The 2-car garage provides ample space for your vehicles, and the home is plumbed for natural gas appliances - convenience at its finest!
With nearly 1,900 square feet of living space, this adaptable charmer offers endless possibilities to create the perfect home for your growing family. Let your imagination run wild!
Don't miss out on this opportunity to make this house your forever home! ?
Location
State TX
County Dallas
Community Greenbelt, Jogging Path/Bike Path, Park, Playground, Restaurant, Sidewalks
Direction From I30 (heading West) exit Northwest Hwy- turn right, North. Just past Oats Dr, turn right on GlenMeadow Ln. then right on Brook Meadow Dr. and right on Stroud. Property will be on the right. GPS also takes you there just as well.
Rooms
Dining Room 2
Interior
Interior Features Cable TV Available, Double Vanity, Dry Bar, Eat-in Kitchen, High Speed Internet Available, Pantry, Walk-In Closet(s), Wet Bar
Heating Central, Electric, Fireplace(s), Natural Gas
Cooling Ceiling Fan(s), Central Air, Electric
Flooring Laminate
Fireplaces Number 1
Fireplaces Type Brick, Den, Family Room, Gas, Living Room
Appliance Electric Cooktop, Electric Oven
Heat Source Central, Electric, Fireplace(s), Natural Gas
Laundry Electric Dryer Hookup, Full Size W/D Area, Washer Hookup
Exterior
Exterior Feature Covered Patio/Porch, Garden(s)
Garage Spaces 2.0
Carport Spaces 2
Fence Back Yard, Fenced
Community Features Greenbelt, Jogging Path/Bike Path, Park, Playground, Restaurant, Sidewalks
Utilities Available All Weather Road, Alley, Asphalt, Cable Available, City Sewer, City Water, Concrete, Curbs, Electricity Available, Electricity Connected, Individual Gas Meter, Individual Water Meter, Natural Gas Available, Phone Available, Sidewalk, Underground Utilities
Total Parking Spaces 2
Garage Yes
Building
Lot Description Few Trees, Interior Lot, Landscaped, Subdivision
Story One
Foundation Slab
Level or Stories One
Structure Type Brick,Concrete,Frame,Vinyl Siding
Schools
Elementary Schools Price
Middle Schools Kimbrough
High Schools Poteet
School District Mesquite Isd
Others
Restrictions Other
Ownership Sanders
Acceptable Financing Cash, Contact Agent, Conventional, FHA-203K
Listing Terms Cash, Contact Agent, Conventional, FHA-203K




