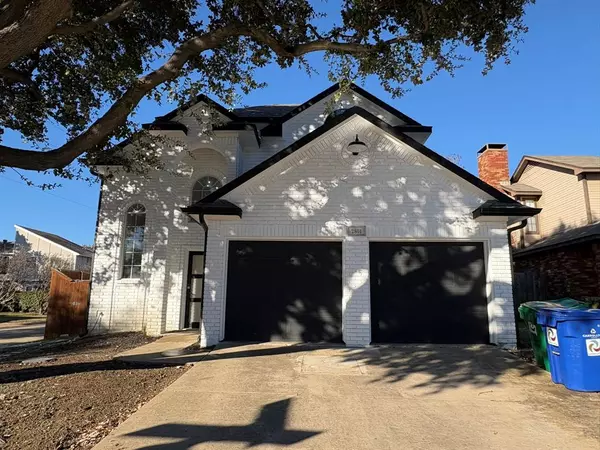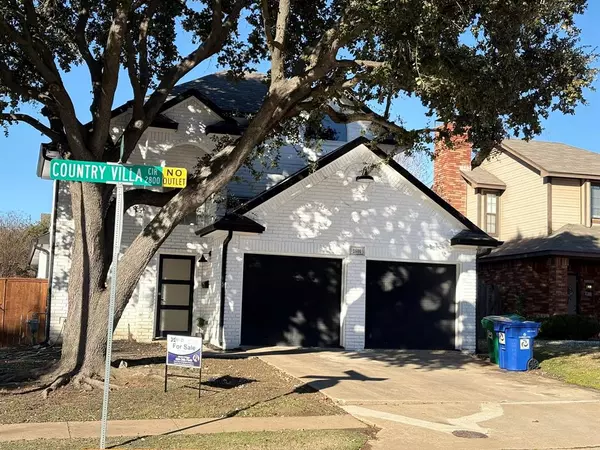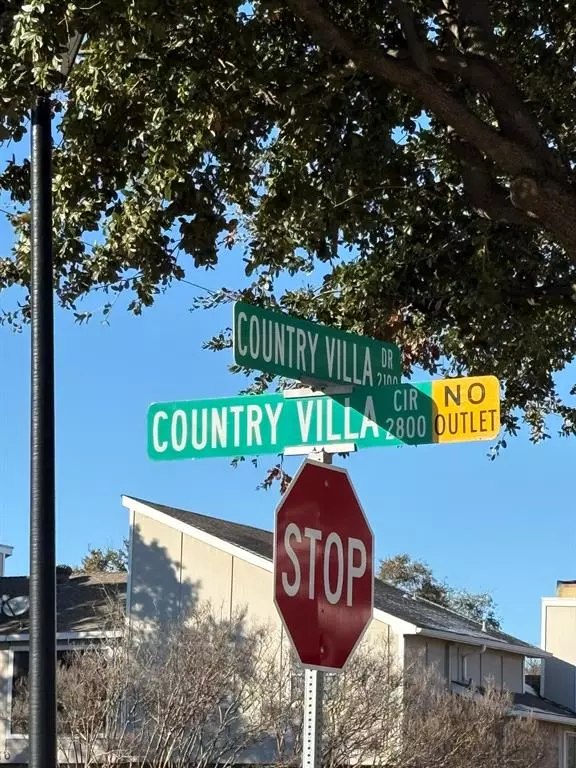UPDATED:
01/19/2025 11:08 PM
Key Details
Property Type Single Family Home
Sub Type Single Family Residence
Listing Status Active
Purchase Type For Rent
Square Footage 1,863 sqft
Subdivision 2800 Keller Spgs
MLS Listing ID 20815097
Bedrooms 3
Full Baths 2
Half Baths 1
HOA Y/N None
Year Built 1993
Lot Size 4,051 Sqft
Acres 0.093
Property Description
Welcome to 2801 Country Villa Circle, a beautifully modernized single-family home on a quiet street in the heart of Carrollton. This 3-bedroom, 2.5-bath gem offers 1,863 sq. ft. of thoughtfully designed living space, perfect for families or professionals seeking comfort and convenience.
Inside, a bright, airy living room with a cozy gas fireplace sets the tone for relaxation. The open-concept layout flows into the contemporary kitchen, featuring built-in appliances, designer finishes, ample storage, and a sunny breakfast nook for casual meals.
The interior exudes timeless charm with a stately fireplace, bay window, and spacious floor plan. Modern farmhouse updates include a freshly painted white exterior, custom cabinetry, and white oak laminate floors, blending classic and contemporary styles.
The primary suite is a luxurious retreat with dual vanities, a glass-enclosed shower, and a garden tub. Two additional bedrooms offer walk-in closets and access to an updated full bath, perfect for family or guest accommodations.
Outside, the private fenced backyard features a patio and lush landscaping—perfect for entertaining or unwinding after a long day. Additional highlights include a two-car garage, gated yard, and low-maintenance laminate flooring throughout.
Located in highly rated Dallas ISD and minutes from shopping, dining, entertainment, and major highways, this home offers unmatched convenience. With its blend of modern updates and timeless style, this property is move-in ready.
Key Features:
3 Bedrooms
2.5 Bathrooms
1,863 Sq. Ft.
Modern kitchen with built-in appliances and designer finishes
Spacious primary suite with a spa-like bathroom
Private fenced backyard with patio and landscaping
Prime Carrollton location near top-rated schools and amenities
This beautiful home won't last—call today to make it yours!
Location
State TX
County Dallas
Direction Use your favorite GPS
Rooms
Dining Room 2
Interior
Interior Features Decorative Lighting, Open Floorplan, Pantry, Walk-In Closet(s)
Fireplaces Number 1
Fireplaces Type Living Room
Appliance Dishwasher, Disposal, Electric Cooktop, Electric Oven, Electric Range, Gas Water Heater
Laundry Utility Room, Full Size W/D Area
Exterior
Garage Spaces 2.0
Carport Spaces 2
Utilities Available All Weather Road, Alley
Garage Yes
Building
Story Two
Level or Stories Two
Structure Type Brick
Schools
Elementary Schools Jerry Junkins
Middle Schools Walker
High Schools White
School District Dallas Isd
Others
Pets Allowed Breed Restrictions
Restrictions None
Ownership On File
Pets Allowed Breed Restrictions




