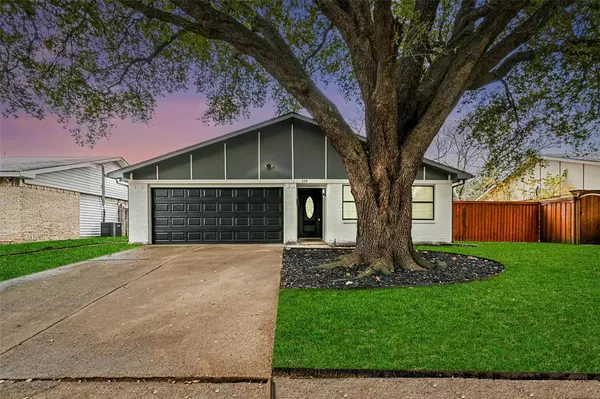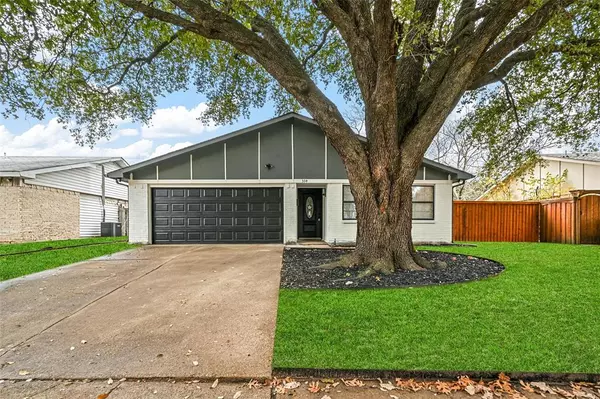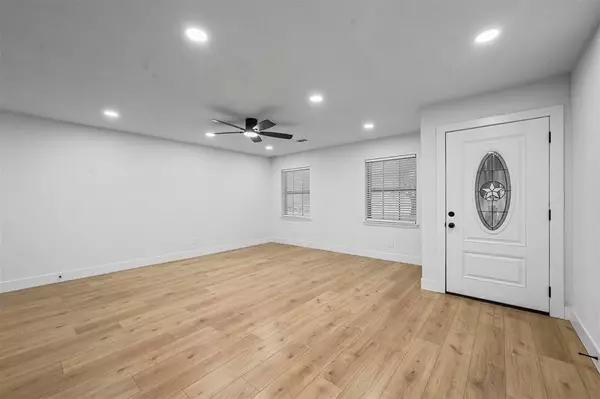UPDATED:
01/08/2025 03:10 PM
Key Details
Property Type Single Family Home
Sub Type Single Family Residence
Listing Status Active
Purchase Type For Sale
Square Footage 1,388 sqft
Price per Sqft $216
Subdivision Greenbrook Estates
MLS Listing ID 20811222
Style Ranch
Bedrooms 3
Full Baths 2
HOA Y/N None
Year Built 1972
Annual Tax Amount $5,108
Lot Size 7,492 Sqft
Acres 0.172
Property Description
As you step inside, you're greeted by an open concept living area with high ceilings and elegant recessed lighting, providing a bright and airy atmosphere. The living room flows seamlessly into the dining area, which is ideal for hosting dinner parties or family gatherings. The kitchen is a chef's delight, equipped with sleek stainless steel appliances, ample cabinetry, and a stylish backsplash that adds a pop of color to the pristine white space. The countertops offer plenty of space for meal prep.
The home features multiple bedrooms, each with generous closet space and large windows that invite natural light. The primary suite is particularly impressive, offering a tranquil retreat with its own private bathroom. The bathroom is designed for relaxation, with a large shower and modern fixtures that blend comfort with style.
Outdoor living is just as inviting with a well-maintained lawn framed by mature trees, providing shade and a sense of privacy. The backyard is perfect for outdoor activities, gardening, or simply enjoying a peaceful evening under the stars. The property also includes a spacious driveway and a garage, ensuring ample parking space for you and your guests.
This home is not just a place to live, but a place to thrive, offering a blend of modern convenience and timeless elegance. With its thoughtful design and prime location, it's ready to welcome you into a lifestyle of comfort and sophistication. Don't miss the opportunity to make this house your home.
Location
State TX
County Dallas
Direction Please use GPS
Rooms
Dining Room 1
Interior
Interior Features Cable TV Available, Decorative Lighting, Eat-in Kitchen, High Speed Internet Available, Open Floorplan, Walk-In Closet(s)
Heating Central, Electric
Cooling Ceiling Fan(s), Central Air, Electric
Flooring Carpet, Ceramic Tile, Laminate, Luxury Vinyl Plank
Appliance Dishwasher, Disposal, Electric Range, Electric Water Heater, Vented Exhaust Fan
Heat Source Central, Electric
Laundry Electric Dryer Hookup, Utility Room, Full Size W/D Area, Washer Hookup
Exterior
Exterior Feature Rain Gutters
Garage Spaces 2.0
Fence Back Yard, Fenced, Wood
Utilities Available Cable Available, City Sewer, City Water, Concrete, Curbs, Electricity Available, Electricity Connected, Individual Gas Meter, Individual Water Meter, Phone Available, Sewer Available, Sidewalk
Roof Type Composition
Total Parking Spaces 2
Garage Yes
Building
Lot Description Few Trees, Interior Lot, Landscaped, Lrg. Backyard Grass, Park View, Subdivision
Story One
Foundation Slab
Level or Stories One
Structure Type Brick
Schools
Elementary Schools Choice Of School
Middle Schools Choice Of School
High Schools Choice Of School
School District Garland Isd
Others
Restrictions No Known Restriction(s)
Ownership Davenport Properties 201 LLC
Acceptable Financing 1031 Exchange, Cash, Conventional, FHA, Texas Vet, VA Loan
Listing Terms 1031 Exchange, Cash, Conventional, FHA, Texas Vet, VA Loan




