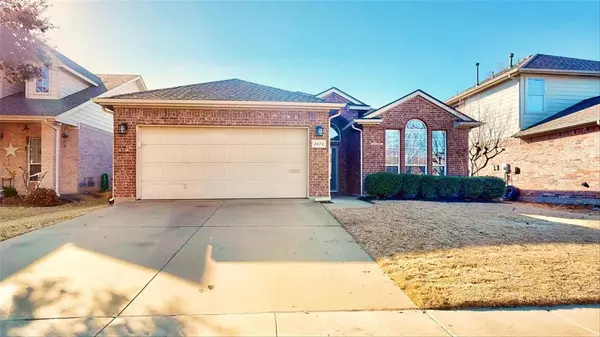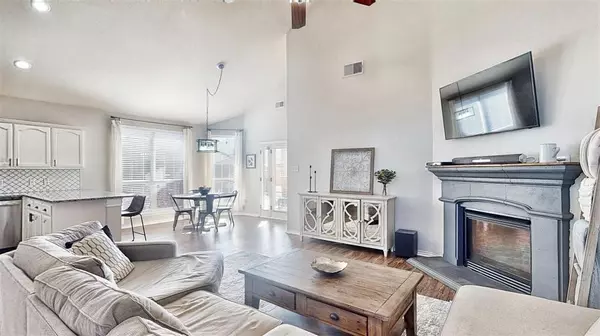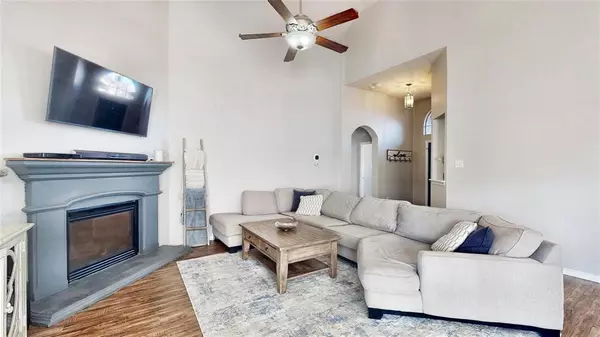UPDATED:
01/08/2025 03:10 PM
Key Details
Property Type Single Family Home
Sub Type Single Family Residence
Listing Status Active
Purchase Type For Rent
Square Footage 1,603 sqft
Subdivision Crossing At Fossil Creek The
MLS Listing ID 20810909
Bedrooms 3
Full Baths 2
HOA Fees $466/ann
PAD Fee $1
HOA Y/N Mandatory
Year Built 2003
Lot Size 5,488 Sqft
Acres 0.126
Property Description
Location
State TX
County Tarrant
Direction Take the exit toward Mark IV Pkwy from 820 West. Right on Mark IV Pkwy. 2nd exit at roundabout to continue on Mark IV Pkwy. Right on Chadwick Dr. Left on Mountain Home Ln. Right on Silver Hill Dr. Home is on your right!
Rooms
Dining Room 1
Interior
Heating Central
Cooling Central Air, Electric
Fireplaces Number 1
Fireplaces Type Wood Burning
Appliance Dishwasher, Disposal, Dryer, Gas Oven, Gas Water Heater, Microwave
Heat Source Central
Exterior
Garage Spaces 2.0
Carport Spaces 2
Utilities Available City Sewer, City Water
Total Parking Spaces 2
Garage Yes
Building
Story One
Foundation Slab
Level or Stories One
Structure Type Brick,Siding
Schools
Elementary Schools Northbrook
Middle Schools Prairie Vista
High Schools Saginaw
School District Eagle Mt-Saginaw Isd
Others
Pets Allowed Yes, Breed Restrictions, Cats OK, Dogs OK, Number Limit, Size Limit
Restrictions Unknown Encumbrance(s)
Ownership TAX
Pets Allowed Yes, Breed Restrictions, Cats OK, Dogs OK, Number Limit, Size Limit




