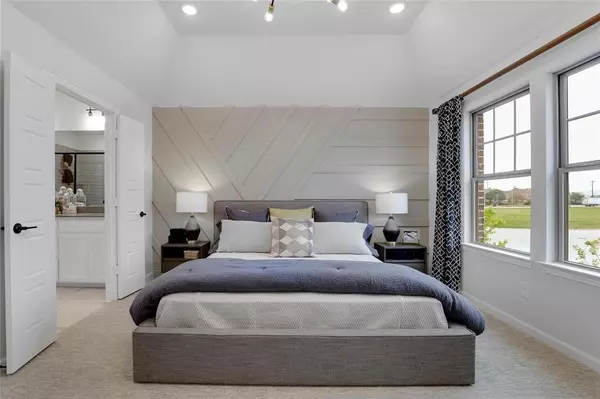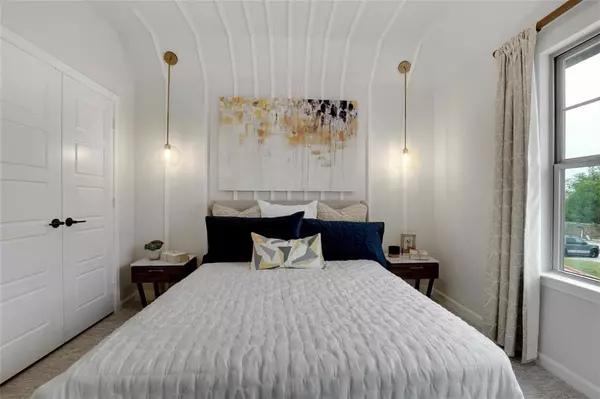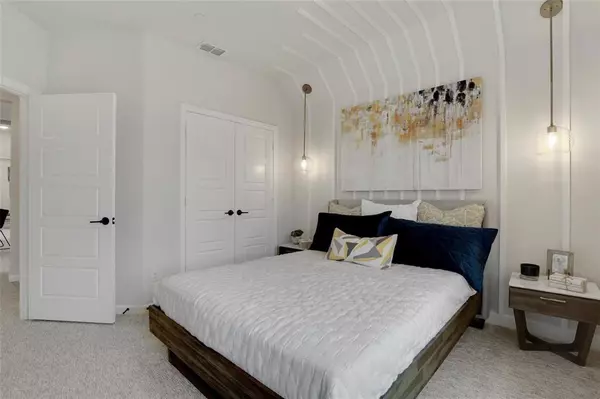UPDATED:
01/08/2025 03:10 PM
Key Details
Property Type Townhouse
Sub Type Townhouse
Listing Status Active
Purchase Type For Rent
Square Footage 1,986 sqft
Subdivision Cambridge Town Homes At Stacy Green
MLS Listing ID 20810559
Style Traditional
Bedrooms 3
Full Baths 3
Half Baths 1
HOA Fees $400/mo
PAD Fee $1
HOA Y/N Mandatory
Year Built 2022
Lot Size 2,308 Sqft
Acres 0.053
Property Description
Information deemed reliable but not guaranteed. Home is staged in the pictures to show the full potential of the home.
Location
State TX
County Collin
Direction Please uze Waze or google maps.
Rooms
Dining Room 1
Interior
Appliance Dishwasher, Disposal, Dryer, Gas Oven, Gas Range, Gas Water Heater, Microwave, Plumbed For Gas in Kitchen, Refrigerator, Washer
Exterior
Garage Spaces 2.0
Utilities Available City Sewer, City Water
Total Parking Spaces 2
Garage Yes
Building
Story Two
Level or Stories Two
Structure Type Brick
Schools
Elementary Schools Cheatham
Middle Schools Curtis
High Schools Allen
School District Allen Isd
Others
Pets Allowed Yes, Breed Restrictions, Call, Dogs OK, Number Limit, Size Limit
Restrictions No Livestock,No Mobile Home,No Smoking,No Sublease,No Waterbeds,Pet Restrictions
Ownership Kirat and Ami Shahiwala
Pets Allowed Yes, Breed Restrictions, Call, Dogs OK, Number Limit, Size Limit




