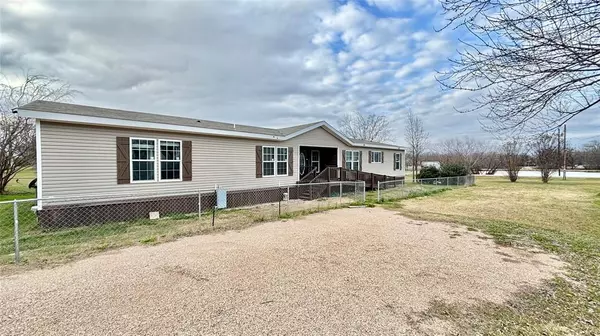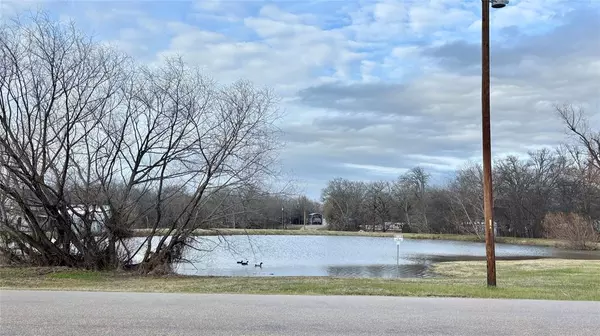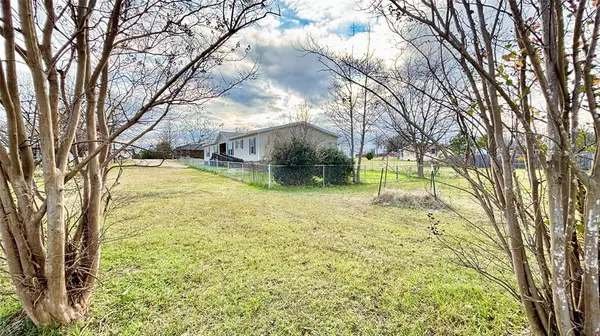UPDATED:
01/05/2025 06:10 AM
Key Details
Property Type Single Family Home
Sub Type Single Family Residence
Listing Status Active
Purchase Type For Sale
Square Footage 2,472 sqft
Price per Sqft $111
Subdivision Holiday Villages Of Fork
MLS Listing ID 20801987
Style Traditional
Bedrooms 4
Full Baths 2
HOA Fees $52/mo
HOA Y/N Mandatory
Year Built 2020
Lot Size 0.459 Acres
Acres 0.4592
Lot Dimensions 100x200
Property Description
Inside, you'll find an open-concept design tailored for modern living. The spacious living room, anchored by a cozy wood-burning fireplace, flows seamlessly into the kitchen, where a large island with a breakfast bar takes center stage. Generously sized bedrooms provide ample space for relaxation, while the oversized laundry room adds everyday convenience. The primary suite offers a spa-like experience with its soaking tub, dual vanities, and walk-in shower.
Outside, the home shines with its expansive fenced yard, perfect for pets, children, or outdoor gatherings. Relax on the covered front porch or take advantage of the large driveway with a ramp for easy accessibility. The property's layout ensures plenty of space for entertaining or quiet moments in the fresh air.
Holiday Villages, the gated community, offers a wealth of amenities, including fishing piers, boat ramps, a saltwater pool, playgrounds, mini golf, basketball courts, picnic areas, and a clubhouse. Residents can also enjoy a lively social calendar with events such as potlucks, bingo, karaoke, paint classes, and weekly social clubs.
This property is ideal as a full-time residence, vacation home, or income-generating rental, with both short- and long-term rentals allowed. The HOA fee is $52 per month, with well water filtration and sewer facilities available for $65 each per month plus usage cost.
Bring your boat, RV, ATV, golf cart, and fishing pole to experience everything this vibrant community has to offer. If you've been dreaming of life on the lake, this property is a must-see!
Location
State TX
County Wood
Community Boat Ramp, Club House, Community Dock, Community Pool, Fishing, Gated, Lake, Laundry, Park, Perimeter Fencing, Playground, Pool
Direction Driving North on Highway 154 from Downtown Quitman turn Right into Holiday Villages of Fork. Go through the Security Gate. Turn Right onto Seminole. Take a Right onto Cheyenne. Property is down on the Right. Sign in Yard.
Rooms
Dining Room 1
Interior
Interior Features Built-in Features, Cable TV Available, Decorative Lighting, Eat-in Kitchen, High Speed Internet Available, Kitchen Island, Open Floorplan, Walk-In Closet(s)
Heating Central, Electric
Cooling Ceiling Fan(s), Central Air, Electric
Flooring Carpet, Combination, Linoleum
Fireplaces Number 1
Fireplaces Type Dining Room, Wood Burning
Appliance Built-in Refrigerator, Dishwasher, Electric Oven, Electric Range, Electric Water Heater, Microwave, Vented Exhaust Fan
Heat Source Central, Electric
Laundry Electric Dryer Hookup, Utility Room, Full Size W/D Area, Washer Hookup
Exterior
Exterior Feature Covered Patio/Porch, Dog Run, Private Yard
Fence Chain Link
Community Features Boat Ramp, Club House, Community Dock, Community Pool, Fishing, Gated, Lake, Laundry, Park, Perimeter Fencing, Playground, Pool
Utilities Available Co-op Electric, Co-op Water, Electricity Connected, Gravel/Rock, Individual Water Meter, Outside City Limits, Overhead Utilities, Phone Available, Sewer Tap Fee Paid, Underground Utilities
Waterfront Description Lake Front - Common Area
Roof Type Composition
Garage No
Building
Lot Description Cleared, Few Trees, Interior Lot, Level, Water/Lake View
Story One
Foundation Block
Level or Stories One
Structure Type Fiber Cement
Schools
Elementary Schools Quitman
High Schools Quitman
School District Quitman Isd
Others
Restrictions Deed,No Livestock
Ownership Tax
Acceptable Financing 1031 Exchange, Cash, Conventional, FHA, USDA Loan, VA Loan
Listing Terms 1031 Exchange, Cash, Conventional, FHA, USDA Loan, VA Loan




