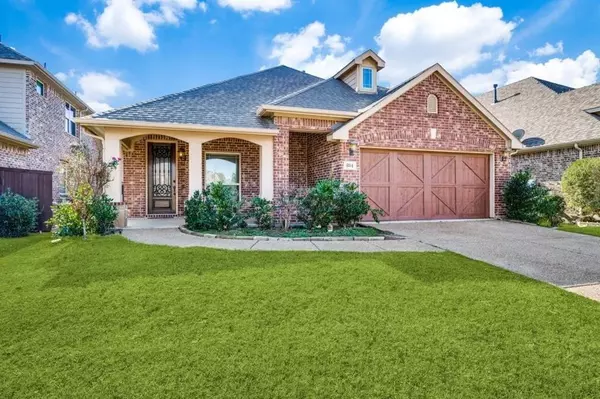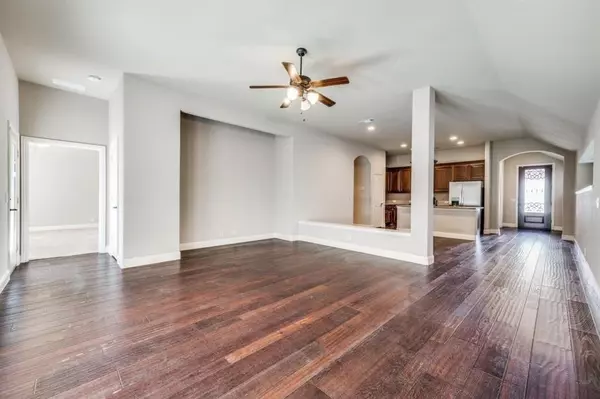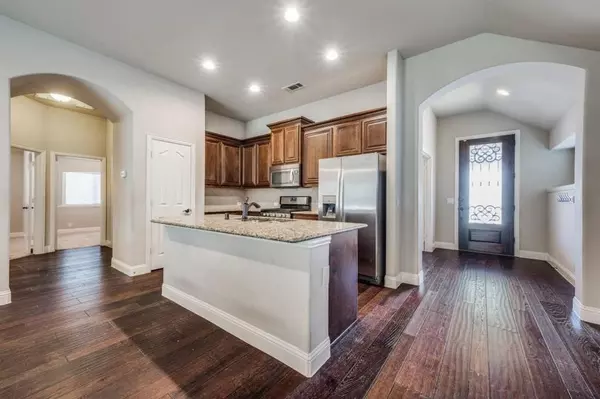UPDATED:
01/10/2025 10:35 PM
Key Details
Property Type Single Family Home
Sub Type Single Family Residence
Listing Status Active
Purchase Type For Rent
Square Footage 1,843 sqft
Subdivision Savannah Ph 8
MLS Listing ID 20803929
Style Contemporary/Modern,Traditional
Bedrooms 3
Full Baths 2
PAD Fee $1
HOA Y/N Mandatory
Year Built 2013
Property Description
Location
State TX
County Denton
Community Club House, Community Pool, Curbs, Greenbelt, Jogging Path/Bike Path, Park, Playground, Sauna, Sidewalks, Tennis Court(S)
Direction From Tollway and 380: Go west on 380, right on Magnolia Blvd, left on Lighthouse, right on Benning, right on Auburn Court. House is on the right.
Rooms
Dining Room 1
Interior
Interior Features Cable TV Available
Heating Central, Electric
Cooling Central Air, Gas
Flooring Carpet, Ceramic Tile, Wood
Fireplaces Number 1
Fireplaces Type Electric, Gas Starter
Appliance Built-in Refrigerator, Dishwasher, Electric Range, Gas Cooktop, Gas Oven, Microwave, Refrigerator
Heat Source Central, Electric
Exterior
Exterior Feature Covered Patio/Porch, Rain Gutters, Sport Court, Tennis Court(s)
Garage Spaces 2.0
Carport Spaces 2
Fence Back Yard, Fenced, Wood
Community Features Club House, Community Pool, Curbs, Greenbelt, Jogging Path/Bike Path, Park, Playground, Sauna, Sidewalks, Tennis Court(s)
Utilities Available Asphalt, City Sewer, City Water, Individual Gas Meter
Garage Yes
Building
Lot Description Interior Lot, Landscaped, Park View, Sprinkler System, Subdivision
Story One
Level or Stories One
Structure Type Brick
Schools
Elementary Schools Savannah
Middle Schools Navo
High Schools Denton
School District Denton Isd
Others
Pets Allowed Yes, Breed Restrictions, Cats OK, Dogs OK, Number Limit, Size Limit
Restrictions No Smoking,No Sublease
Ownership See Tax
Pets Allowed Yes, Breed Restrictions, Cats OK, Dogs OK, Number Limit, Size Limit




