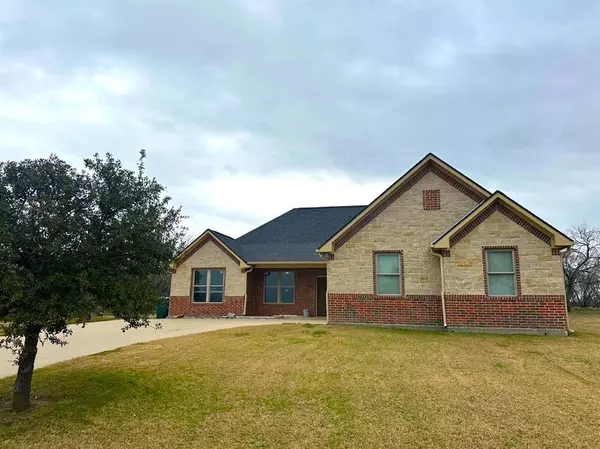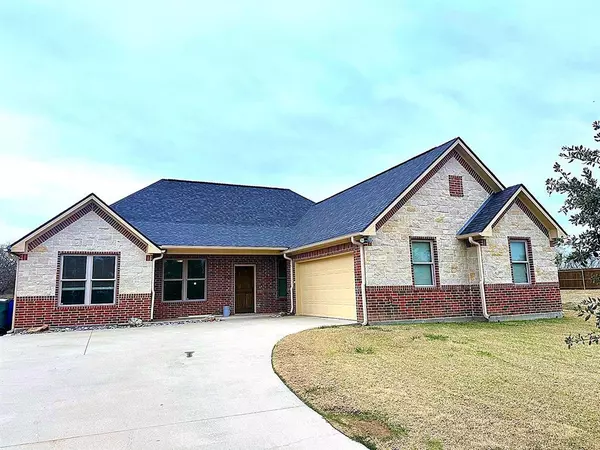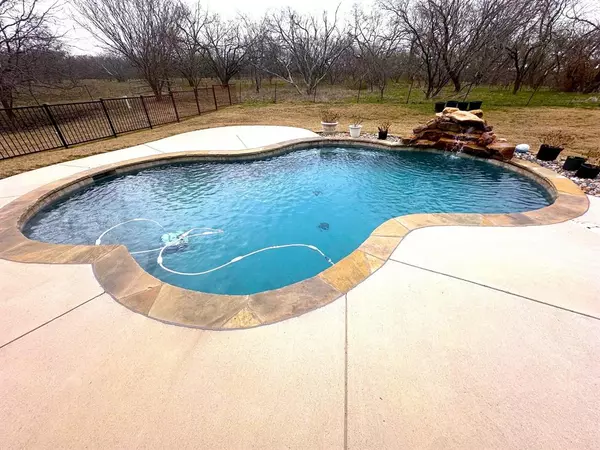UPDATED:
01/02/2025 03:10 PM
Key Details
Property Type Single Family Home
Sub Type Single Family Residence
Listing Status Active
Purchase Type For Sale
Square Footage 1,984 sqft
Price per Sqft $183
Subdivision Preston Club The Legends Ph 3
MLS Listing ID 20805770
Style Traditional
Bedrooms 3
Full Baths 2
Half Baths 1
HOA Fees $441/ann
HOA Y/N Mandatory
Year Built 2018
Annual Tax Amount $8,096
Lot Size 0.271 Acres
Acres 0.271
Property Description
Location
State TX
County Grayson
Direction From hwy 75 go west on Hwy 82. South on Preston Club Dr. sign in yard
Rooms
Dining Room 1
Interior
Interior Features Cable TV Available, Decorative Lighting, Double Vanity, Eat-in Kitchen, Granite Counters, High Speed Internet Available, Kitchen Island, Open Floorplan, Pantry, Walk-In Closet(s)
Heating Central
Cooling Central Air
Flooring Carpet, Ceramic Tile, Engineered Wood
Appliance Dishwasher, Disposal, Electric Range, Electric Water Heater, Microwave, Refrigerator
Heat Source Central
Laundry Utility Room
Exterior
Garage Spaces 2.0
Fence Wrought Iron
Pool Gunite, In Ground
Utilities Available Cable Available, City Sewer, City Water, Concrete
Roof Type Composition
Total Parking Spaces 2
Garage Yes
Private Pool 1
Building
Story One
Foundation Slab
Level or Stories One
Structure Type Brick,Fiber Cement
Schools
Elementary Schools S And S
Middle Schools S And S
High Schools S And S
School District S And S Cons Isd
Others
Ownership Jose Antonio Menjivar




