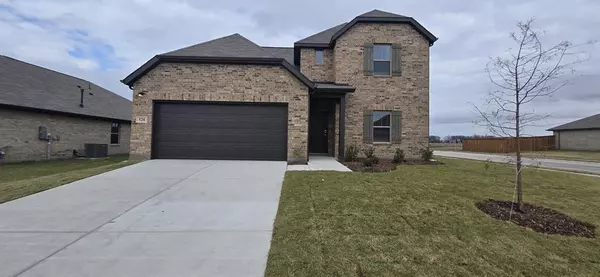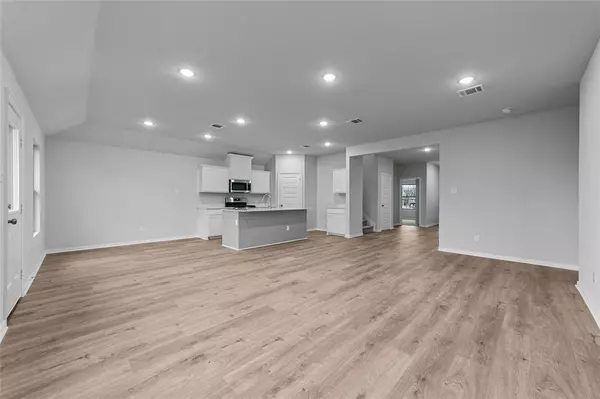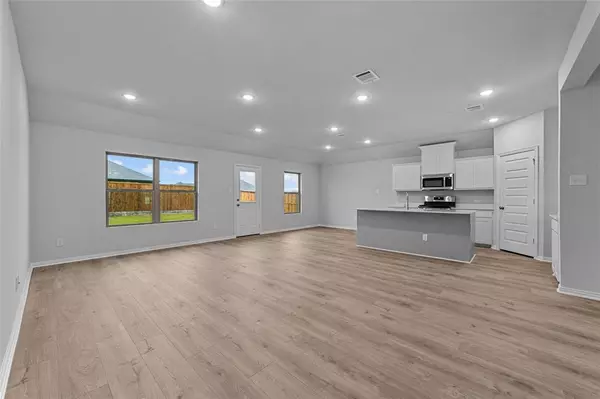UPDATED:
01/02/2025 03:10 PM
Key Details
Property Type Single Family Home
Sub Type Single Family Residence
Listing Status Active
Purchase Type For Rent
Square Footage 2,274 sqft
Subdivision Rolling Ridge
MLS Listing ID 20805769
Bedrooms 4
Full Baths 3
PAD Fee $1
HOA Y/N Mandatory
Year Built 2024
Lot Size 7,971 Sqft
Acres 0.183
Property Description
Location
State TX
County Grayson
Community Community Sprinkler, Playground, Sidewalks, Other
Direction Going Northbound on US-75(Central Expy) Exit Toward Van Alstyne Pkwy. Keep Heading North Till Northridge Rd and Turn Right on Northridge Turn Right Onto Redden Rd. Drive 0.3mi and Turn Left On Rolling Ridge Dr. Turn Left Onto Hickory Ridge Dr. Model Home: 508 Hickory Ridge Dr. Van Alstyne, TX 75495
Rooms
Dining Room 1
Interior
Interior Features Cable TV Available, Eat-in Kitchen, Granite Counters, High Speed Internet Available, Kitchen Island, Pantry, Walk-In Closet(s)
Heating Central, ENERGY STAR Qualified Equipment, Natural Gas
Cooling Ceiling Fan(s), Central Air, Electric, ENERGY STAR Qualified Equipment
Flooring Carpet, Vinyl
Appliance Dishwasher, Disposal, Gas Cooktop, Gas Oven, Gas Range, Gas Water Heater, Microwave
Heat Source Central, ENERGY STAR Qualified Equipment, Natural Gas
Laundry Full Size W/D Area
Exterior
Garage Spaces 2.0
Community Features Community Sprinkler, Playground, Sidewalks, Other
Utilities Available City Sewer, City Water, Community Mailbox, Sidewalk, Underground Utilities
Garage Yes
Building
Story Two
Level or Stories Two
Schools
Elementary Schools Bob And Lola Sanford
High Schools Van Alstyne
School District Van Alstyne Isd
Others
Pets Allowed Yes, Breed Restrictions, Cats OK, Dogs OK
Restrictions No Divide,No Livestock,No Mobile Home,No Smoking,No Sublease,No Waterbeds
Ownership AskAgent
Pets Allowed Yes, Breed Restrictions, Cats OK, Dogs OK




