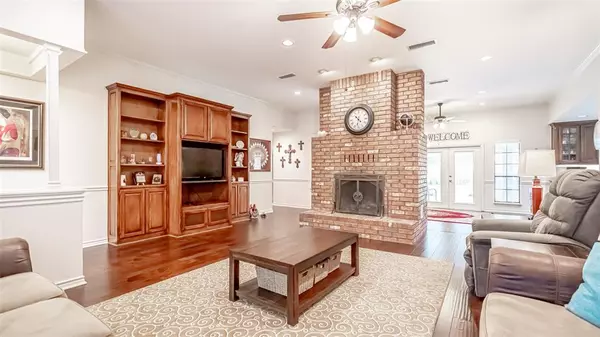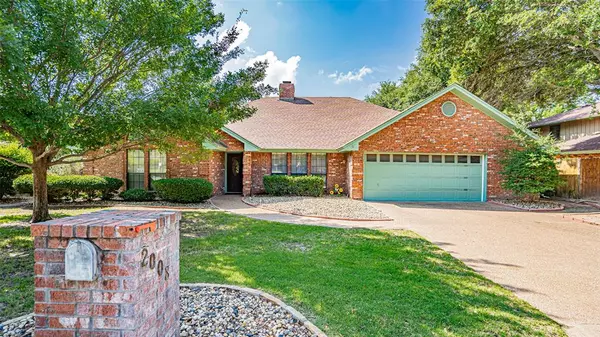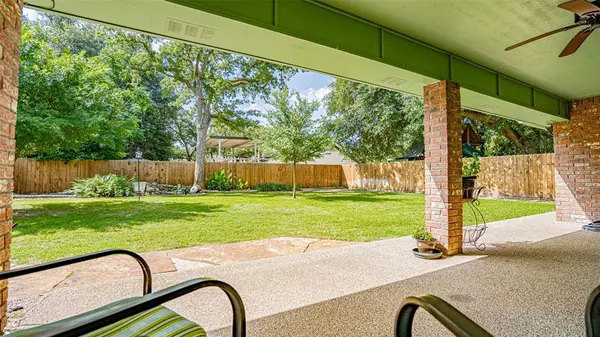UPDATED:
01/02/2025 08:10 AM
Key Details
Property Type Single Family Home
Sub Type Single Family Residence
Listing Status Active
Purchase Type For Sale
Square Footage 2,470 sqft
Price per Sqft $159
Subdivision City Add
MLS Listing ID 20803975
Bedrooms 4
Full Baths 3
HOA Y/N None
Year Built 1996
Annual Tax Amount $5,895
Lot Size 10,585 Sqft
Acres 0.243
Property Description
The master suite stands out with its elegant tray and cathedral ceilings, providing a serene retreat. The split layout offers flexibility, including a private space perfect for a mother-in-law suite or home office. Step outside to the oversized covered patio—your new favorite spot for unwinding.
Need extra space for projects or storage? The large, insulated shed with electricity has you covered. Conveniently located near Tarleton State University and just minutes from shopping and dining, this home combines comfort with accessibility. Schedule your visit today and see what makes this property a perfect fit!
Location
State TX
County Erath
Direction 2008 Mimosa
Rooms
Dining Room 2
Interior
Interior Features Built-in Features, Cathedral Ceiling(s), Decorative Lighting, In-Law Suite Floorplan, Kitchen Island, Natural Woodwork, Open Floorplan, Pantry, Vaulted Ceiling(s), Second Primary Bedroom
Heating Central, Natural Gas
Cooling Central Air, Electric
Flooring Carpet, Ceramic Tile, Wood
Fireplaces Number 1
Fireplaces Type Gas Starter, Wood Burning
Appliance Dishwasher, Electric Cooktop, Water Softener
Heat Source Central, Natural Gas
Exterior
Exterior Feature Covered Patio/Porch
Garage Spaces 2.0
Fence Privacy, Wood
Utilities Available City Sewer, City Water
Roof Type Composition
Total Parking Spaces 2
Garage Yes
Building
Lot Description Interior Lot
Story One
Foundation Slab
Level or Stories One
Schools
Elementary Schools Chamberlai
High Schools Stephenvil
School District Stephenville Isd
Others
Ownership EDNA A REICH
Acceptable Financing Cash, Conventional, FHA, VA Loan, Other
Listing Terms Cash, Conventional, FHA, VA Loan, Other




