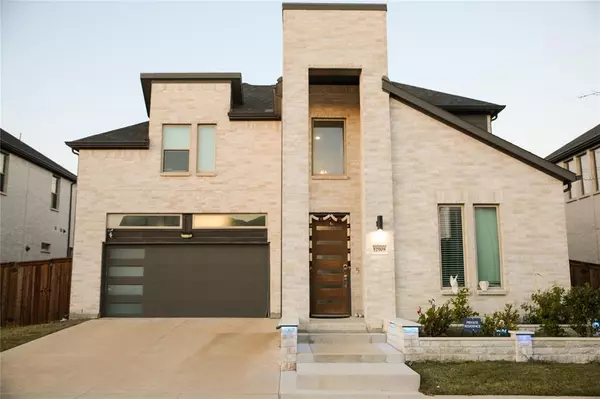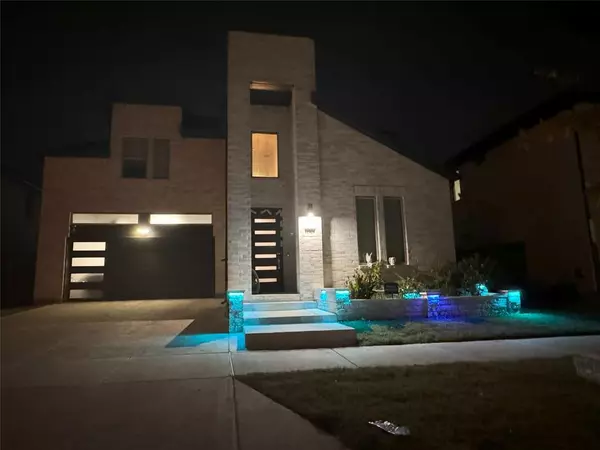OPEN HOUSE
Fri Jan 24, 3:00pm - 8:00pm
UPDATED:
01/21/2025 01:04 PM
Key Details
Property Type Single Family Home
Sub Type Single Family Residence
Listing Status Active
Purchase Type For Sale
Square Footage 3,257 sqft
Price per Sqft $271
Subdivision Park Vista
MLS Listing ID 20805347
Bedrooms 4
Full Baths 3
HOA Y/N Mandatory
Year Built 2021
Lot Size 7,230 Sqft
Acres 0.166
Lot Dimensions 55x130
Property Description
Discover your dream home in this beautifully designed Rainier model by Trophy Signature Homes. With its thoughtful layout and elegant features, this home is perfect for families who love to entertain and enjoy seamless indoor-outdoor living.
Key Features:
First Floor Highlights:
* Spacious primary suite with breathtaking views and separate his-and-her closets.
* Guest bedroom with attached bath for added convenience.
* Private study room—ideal for remote work or a quiet retreat.
* Finished backyard featuring an extended patio and walkway, perfect for hosting gatherings or relaxing outdoors.
* Sectioned family room with walls of windows and modern lighting, creating a bright, inviting atmosphere.
Second Floor Amenities:
* Expansive game room, perfect for family activities or casual hangouts.
* Huge media room, designed for movie nights or gaming sessions.
* Two additional bedrooms with a shared bath.
* Ample storage, including a large walk-in closet near the game room and accessible attic spaces, ideal for seasonal or long-term storage.
Additional Highlights:
* Convenient attic access for easy maintenance, including AC filter replacement.
* Move-in ready with modern finishes and plenty of room for customization.
* Priced to sell quickly—don't miss out!
Centrally located near the corner of Eldorado and Coit, you have easy access to nearby shopping and short commutes to several major highways. Do not let this home get away!
Location
State TX
County Collin
Direction Please use GPS
Rooms
Dining Room 1
Interior
Interior Features Granite Counters, Kitchen Island, Pantry, Smart Home System, Walk-In Closet(s)
Heating Central, Natural Gas
Cooling Ceiling Fan(s), Central Air, Electric
Flooring Carpet, Ceramic Tile, Wood
Fireplaces Number 1
Fireplaces Type Electric
Appliance Dishwasher, Disposal, Electric Oven, Gas Cooktop, Microwave, Tankless Water Heater
Heat Source Central, Natural Gas
Laundry Electric Dryer Hookup, Washer Hookup
Exterior
Exterior Feature Covered Patio/Porch, Rain Gutters
Garage Spaces 2.0
Fence Brick
Utilities Available City Sewer, City Water, Individual Gas Meter, Individual Water Meter, Sidewalk
Roof Type Composition
Total Parking Spaces 2
Garage Yes
Building
Lot Description Sprinkler System, Subdivision
Story One and One Half
Foundation Slab
Level or Stories One and One Half
Schools
Elementary Schools Liscano
Middle Schools Nelson
High Schools Independence
School District Frisco Isd
Others
Ownership See Agent
Acceptable Financing Contact Agent
Listing Terms Contact Agent




