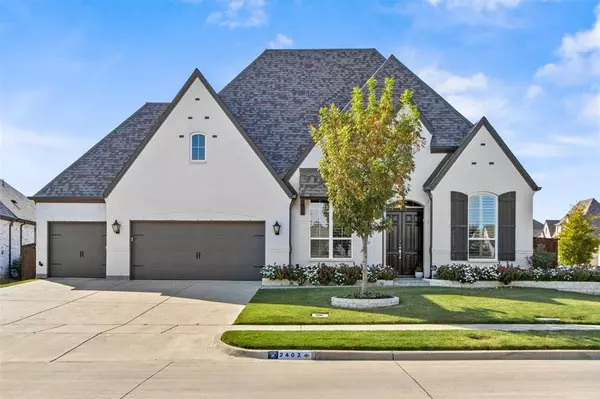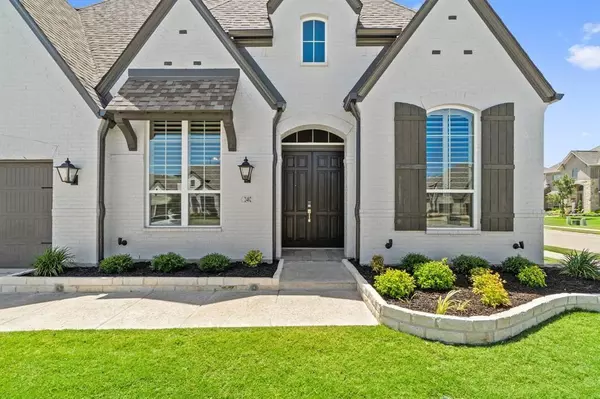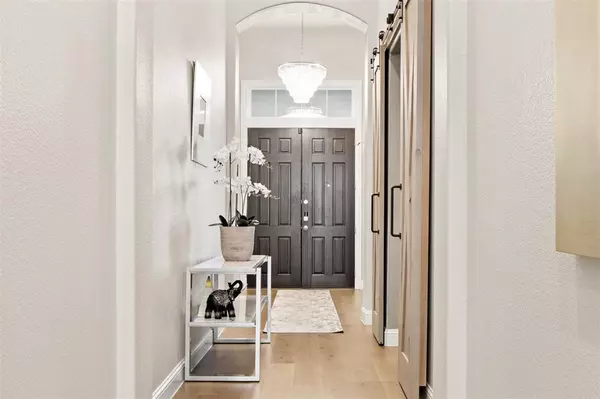UPDATED:
01/04/2025 12:19 AM
Key Details
Property Type Single Family Home
Sub Type Single Family Residence
Listing Status Active
Purchase Type For Sale
Square Footage 3,070 sqft
Price per Sqft $250
Subdivision Liberty Ph 5
MLS Listing ID 20800544
Bedrooms 4
Full Baths 4
Half Baths 1
HOA Fees $64/mo
HOA Y/N Mandatory
Year Built 2020
Annual Tax Amount $12,097
Lot Size 10,497 Sqft
Acres 0.241
Property Description
The thoughtfully designed open floor plan includes four spacious en-suite bedrooms, each with a private bath, ensuring comfort and privacy for family and guests. A dedicated office offers an ideal space for working from home, while the media room provides the perfect setting for movie nights or game-day gatherings.
At the heart of the home, the chef's kitchen stands as a true masterpiece. Equipped with dual islands, upgraded cabinetry, stunning granite countertops, and a double oven, this space is both functional and elegant, making meal preparation and entertaining a delight. The expansive living area, highlighted by a cozy gas fireplace, is perfect for creating memories with loved ones or unwinding in style.
The outdoor space offers a generously sized yard, ideal for recreation or future enhancements, while the upgraded garage features premium paint and flooring for added functionality and style. Enhancing the home's appeal are thoughtful upgrades, including a whole-home water filtration system and water softener, ensuring clean and pure water throughout.
Every detail of this home has been meticulously designed, showcasing countless upgrades and a commitment to quality. Its northeast-facing orientation ensures plenty of natural light throughout the day, complementing the bright and airy feel of the interior.
Nestled in the sought-after community of Melissa, this home offers the perfect blend of luxury, style, and convenience. Don't miss your chance to own this exceptional property. Schedule your private showing today and start living the lifestyle you've always dreamed of!
Location
State TX
County Collin
Community Community Pool, Fishing, Playground, Sidewalks
Direction See GPS
Rooms
Dining Room 1
Interior
Interior Features Cable TV Available, Chandelier, Decorative Lighting, Double Vanity, Eat-in Kitchen, Granite Counters, High Speed Internet Available, Kitchen Island, Open Floorplan, Pantry, Smart Home System, Sound System Wiring, Walk-In Closet(s)
Heating Central
Cooling Ceiling Fan(s), Central Air
Flooring Carpet, Tile, Wood
Fireplaces Number 1
Fireplaces Type Decorative, Den, Gas, Stone
Appliance Dishwasher, Disposal, Dryer, Electric Oven, Gas Cooktop, Double Oven, Refrigerator, Vented Exhaust Fan, Washer, Water Filter, Water Softener
Heat Source Central
Laundry Electric Dryer Hookup, Gas Dryer Hookup, Utility Room, On Site
Exterior
Exterior Feature Covered Deck, Lighting
Garage Spaces 4.0
Fence Wood
Community Features Community Pool, Fishing, Playground, Sidewalks
Utilities Available City Sewer, City Water, Co-op Electric, Community Mailbox, Concrete, Curbs, Electricity Available, Electricity Connected, Individual Gas Meter, Individual Water Meter
Roof Type Composition
Garage Yes
Building
Lot Description Corner Lot
Story One
Foundation Slab
Level or Stories One
Schools
Elementary Schools Harry Mckillop
Middle Schools Melissa
High Schools Melissa
School District Melissa Isd
Others
Ownership See public records
Acceptable Financing Cash, Conventional, FHA, VA Loan
Listing Terms Cash, Conventional, FHA, VA Loan




