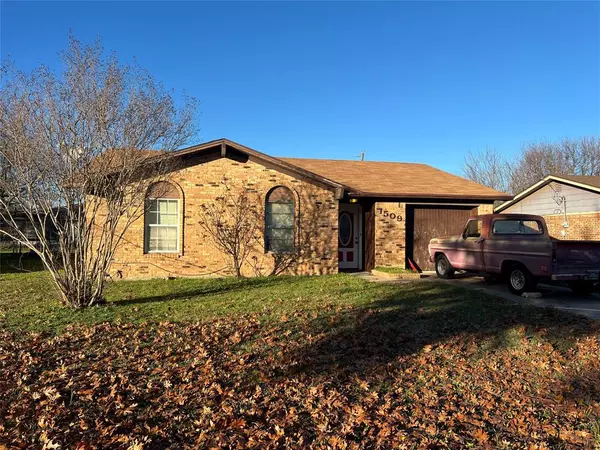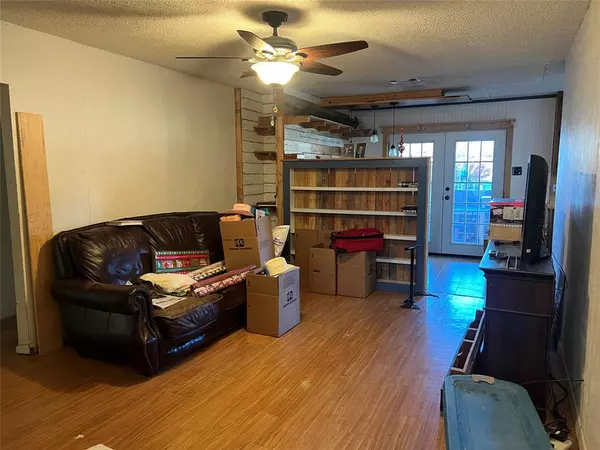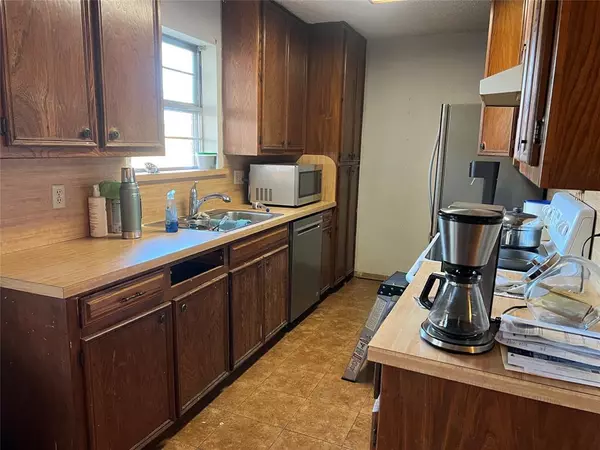REQUEST A TOUR If you would like to see this home without being there in person, select the "Virtual Tour" option and your agent will contact you to discuss available opportunities.
In-PersonVirtual Tour
$155,000
Est. payment /mo
3 Beds
2 Baths
1,139 SqFt
UPDATED:
01/04/2025 08:50 PM
Key Details
Property Type Single Family Home
Sub Type Single Family Residence
Listing Status Active Option Contract
Purchase Type For Sale
Square Footage 1,139 sqft
Price per Sqft $136
Subdivision Ridgecrest
MLS Listing ID 20804314
Bedrooms 3
Full Baths 1
Half Baths 1
HOA Y/N None
Year Built 1980
Annual Tax Amount $2,801
Lot Size 6,838 Sqft
Acres 0.157
Property Description
Ready to roll up your sleeves and create something uniquely yours? This home is bursting with potential and waiting for its next chapter! Whether you're a savvy investor hunting for your next project or someone with a vision for their dream home, this property is your blank canvas.
Prepare to imagine the possibilities as you walk through this space, grab your favorite pen and a cocktail napkin and start sketching out your ideas. With good bones and a prime location, this house is just waiting for the right person to bring it back to it's full potential.
Let's go take a look and start envisioning how you'll put your personal spin on 1509 Patricia Drive.
Prepare to imagine the possibilities as you walk through this space, grab your favorite pen and a cocktail napkin and start sketching out your ideas. With good bones and a prime location, this house is just waiting for the right person to bring it back to it's full potential.
Let's go take a look and start envisioning how you'll put your personal spin on 1509 Patricia Drive.
Location
State TX
County Cooke
Direction Plug this one into Google Maps - it will lead you straight there.
Rooms
Dining Room 1
Interior
Interior Features Eat-in Kitchen
Appliance Dishwasher
Exterior
Utilities Available City Sewer, City Water
Roof Type Composition
Garage No
Building
Story One
Foundation Slab
Level or Stories One
Schools
Elementary Schools Edison
High Schools Gainesvill
School District Gainesville Isd
Others
Ownership McNally
Read Less Info

©2025 North Texas Real Estate Information Systems.
Listed by Crystal Albertson • THE REAL ESTATE COMPANY



