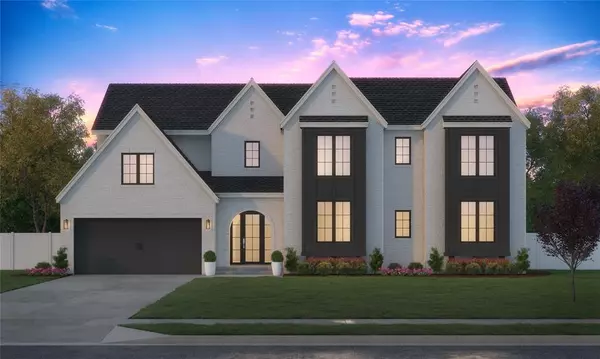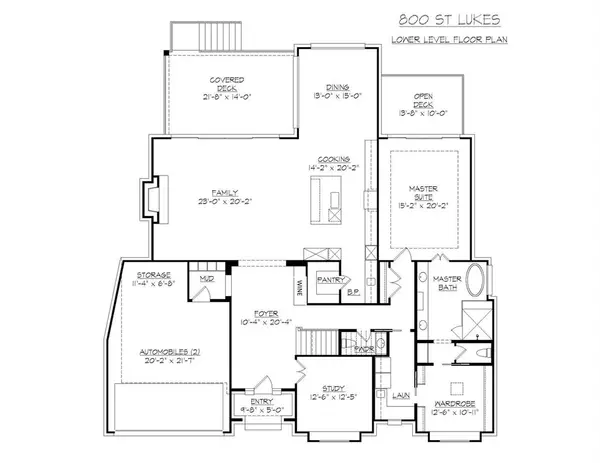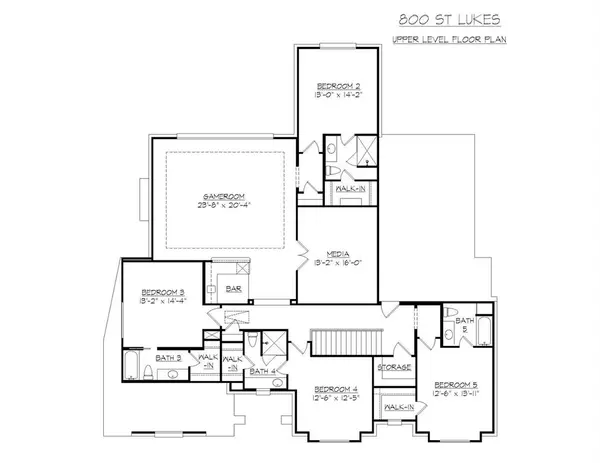UPDATED:
12/31/2024 02:10 AM
Key Details
Property Type Single Family Home
Sub Type Single Family Residence
Listing Status Active
Purchase Type For Sale
Square Footage 5,034 sqft
Price per Sqft $574
Subdivision Richardson Heights 9
MLS Listing ID 20804310
Style Contemporary/Modern
Bedrooms 5
Full Baths 5
Half Baths 1
HOA Y/N None
Year Built 1965
Lot Size 0.283 Acres
Acres 0.2832
Lot Dimensions 87 x 190
Property Description
5 BR- 5.1 Bth, 2 Car Gar, home with Tudor boxed windows, white painted brick and views of Creek Lot from the family room and master bedroom. . Enter to view the temperature controlled glass wine art display cabinet and the study to the right with boxed window seat for viewing the front. The Family room has wood burning fireplace and wall of windows to view the creek beyond. The kitchen has gas cooktop and French door wall convection over and a 36 in. refrigerator, a large walk in pantry and a Butlers Pantry. The dining area has views of the creek behind. The master bedroom has a deck overlooking the creek and a spa bath with separate tub and shower and large wardrobe. 4 in suite Bedrooms U + Game Room w. wet and a Media Room. Home comes with Security System, Cat 5 Structural Wiring, Full Sod, Professional Landscaping Front Beds, Full Sprinkler System, Zoned 16 SEER Air Conditioning Units, Elegant Plumbing Fixtures & Hardware, Tankless Hot Water System, Low E Windows, 2 x 6 Frame Construction, Owens Corning Comfort Built Program for comfort and energy savings, Owens Corning Tru Def Architectural Shingles, Lutron Casita controls in Select Areas.
House taken down to pier & beam. Additional pier & beam added. Effective age is 2025.
Location
State TX
County Dallas
Direction From W. Belt Line go North on St. Lukes Drive to home on right.
Rooms
Dining Room 2
Interior
Interior Features Built-in Features, Cable TV Available, Decorative Lighting, Double Vanity, Dry Bar, Eat-in Kitchen, Granite Counters, Kitchen Island, Open Floorplan, Other, Pantry, Sound System Wiring, Walk-In Closet(s), Wet Bar
Heating Central, Natural Gas
Cooling Central Air, Electric
Flooring Carpet, Hardwood, Tile
Fireplaces Number 1
Fireplaces Type Decorative, Living Room
Appliance Built-in Refrigerator, Dishwasher, Disposal, Electric Oven, Gas Cooktop, Microwave, Plumbed For Gas in Kitchen, Tankless Water Heater, Vented Exhaust Fan
Heat Source Central, Natural Gas
Laundry Electric Dryer Hookup, Utility Room, Full Size W/D Area
Exterior
Exterior Feature Covered Deck
Garage Spaces 2.0
Utilities Available Cable Available, City Sewer, City Water, Curbs, Electricity Connected, Sidewalk, Underground Utilities
Waterfront Description Creek
Roof Type Composition
Total Parking Spaces 2
Garage Yes
Building
Lot Description Irregular Lot, Landscaped, Sloped, Sprinkler System, Steep Slope, Subdivision
Story Two
Foundation Pillar/Post/Pier
Level or Stories Two
Structure Type Brick,Stucco
Schools
Elementary Schools Arapaho
High Schools Richardson
School District Richardson Isd
Others
Restrictions Deed
Ownership Ron Davis Custom Homes
Acceptable Financing Cash, Conventional
Listing Terms Cash, Conventional
Special Listing Condition Owner/ Agent




