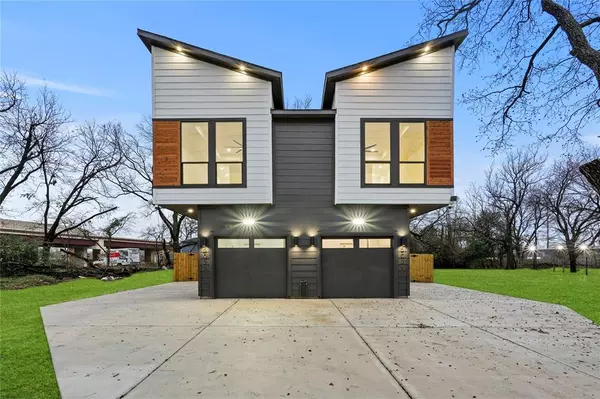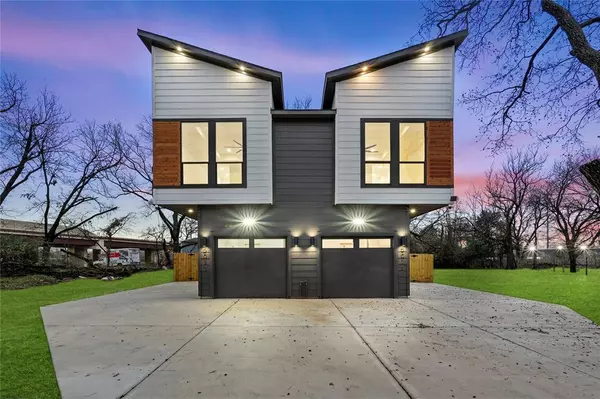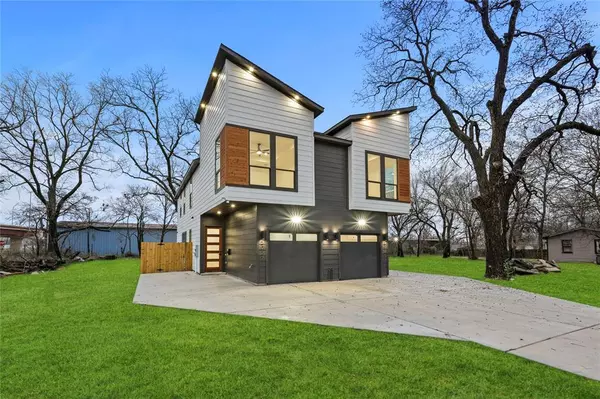UPDATED:
01/04/2025 10:34 PM
Key Details
Property Type Single Family Home
Sub Type Single Family Residence
Listing Status Active
Purchase Type For Sale
Square Footage 1,630 sqft
Price per Sqft $184
Subdivision Ervay Place
MLS Listing ID 20804087
Style Contemporary/Modern
Bedrooms 3
Full Baths 2
Half Baths 1
HOA Y/N None
Year Built 2024
Annual Tax Amount $1,205
Lot Size 7,710 Sqft
Acres 0.177
Property Description
Step into a bright, open floor plan with clean lines and modern design elements. The living, dining, and kitchen areas flow seamlessly together, making the space feel larger and more connected. High ceilings and large windows enhance the airy, open atmosphere. The spacious living room is designed for relaxation and entertaining, featuring large windows that let in plenty of natural light and offering views of the front yard. A contemporary fireplace or accent wall can serve as the focal point of the room.
The kitchen is a chef's dream, with sleek quartz or granite countertops, custom cabinetry, and top-of-the-line stainless steel appliances. The oversized island doubles as additional prep space and a casual dining area. This open layout is perfect for cooking and entertaining at the same time.
With its prime location just 7 minutes from downtown Dallas, this duplex provides easy access to the city's best dining, shopping, entertainment, and cultural attractions. Whether you're commuting to work or enjoying a night out, you'll have everything you need right at your doorstep, while still enjoying the peace and privacy of suburban living.
This modern duplex is ideal for anyone seeking a stylish, low-maintenance home in a prime location with the added benefit of a private, fenced backyard—perfect for families, pets, or anyone who enjoys having their own outdoor sanctuary in the heart of Dallas!
Location
State TX
County Dallas
Direction Please use your preferred GPS :)
Rooms
Dining Room 1
Interior
Interior Features Built-in Features, Cable TV Available, Decorative Lighting, Eat-in Kitchen, High Speed Internet Available, Kitchen Island, Multiple Staircases, Open Floorplan, Pantry
Heating Central
Cooling Ceiling Fan(s), Central Air
Flooring Luxury Vinyl Plank
Fireplaces Number 1
Fireplaces Type Electric
Appliance Dishwasher, Disposal, Electric Cooktop, Electric Oven, Microwave
Heat Source Central
Exterior
Exterior Feature Private Yard
Garage Spaces 1.0
Fence Back Yard, Fenced, Full, High Fence
Utilities Available City Sewer, City Water
Roof Type Composition,Shingle
Total Parking Spaces 1
Garage Yes
Building
Story Two
Foundation Slab
Level or Stories Two
Structure Type Siding
Schools
Elementary Schools Rice
Middle Schools Dade
High Schools Lincoln
School District Dallas Isd
Others
Restrictions No Known Restriction(s)
Ownership See Agent




