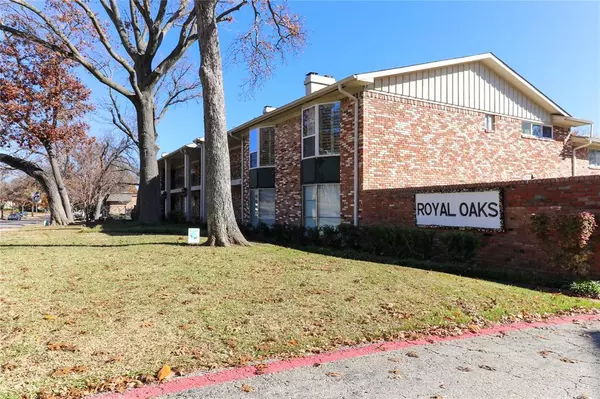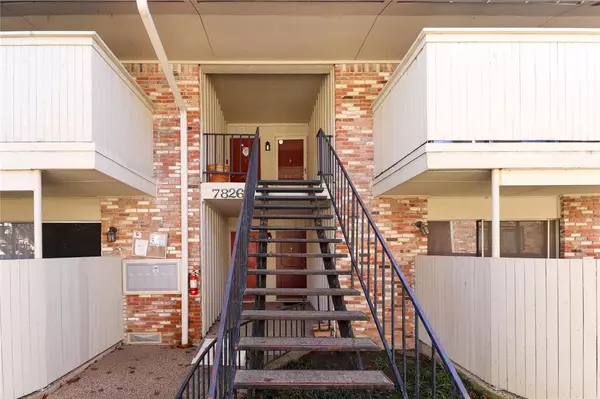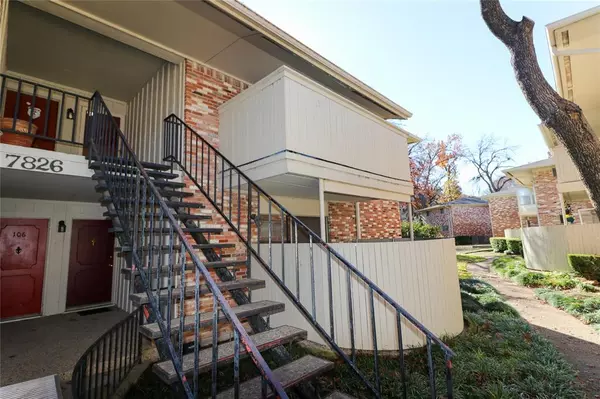UPDATED:
12/28/2024 03:10 PM
Key Details
Property Type Single Family Home
Sub Type Single Family Residence
Listing Status Active
Purchase Type For Sale
Square Footage 1,092 sqft
Price per Sqft $164
Subdivision Royal Oaks Condo
MLS Listing ID 20803691
Style Traditional
Bedrooms 2
Full Baths 2
HOA Fees $610/mo
HOA Y/N Mandatory
Year Built 1963
Annual Tax Amount $4,204
Property Description
Location
State TX
County Dallas
Community Community Pool
Direction Use GPS. Park in the Visitor Parking area in the middle of the complex. Building 7826 is in the back left corner. Use the Gate to your left... walk down 2 steps & go left under the 7812 sign... you will see the back of the property. Building 7826 is to your left. Unit 207 is on the 2nd Floor.
Rooms
Dining Room 1
Interior
Interior Features Cable TV Available, Decorative Lighting, High Speed Internet Available, Open Floorplan, Walk-In Closet(s)
Heating Electric
Cooling Central Air
Flooring Ceramic Tile, Laminate
Fireplaces Number 1
Fireplaces Type Wood Burning
Appliance Dishwasher, Disposal, Electric Cooktop, Electric Oven, Microwave, Refrigerator
Heat Source Electric
Laundry Stacked W/D Area
Exterior
Exterior Feature Balcony, Covered Patio/Porch
Carport Spaces 1
Pool In Ground
Community Features Community Pool
Utilities Available All Weather Road, Cable Available, City Sewer, City Water, Concrete, Curbs, Electricity Available, Phone Available, Sidewalk, Underground Utilities
Roof Type Composition
Total Parking Spaces 1
Garage No
Private Pool 1
Building
Story One
Foundation Slab
Level or Stories One
Structure Type Brick,Wood
Schools
Elementary Schools Kramer
Middle Schools Benjamin Franklin
High Schools Hillcrest
School District Dallas Isd
Others
Ownership Owner On Record
Acceptable Financing Cash, Conventional
Listing Terms Cash, Conventional




