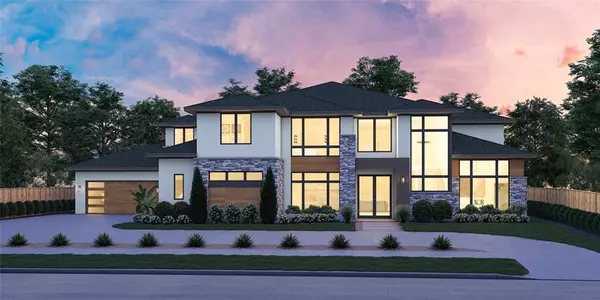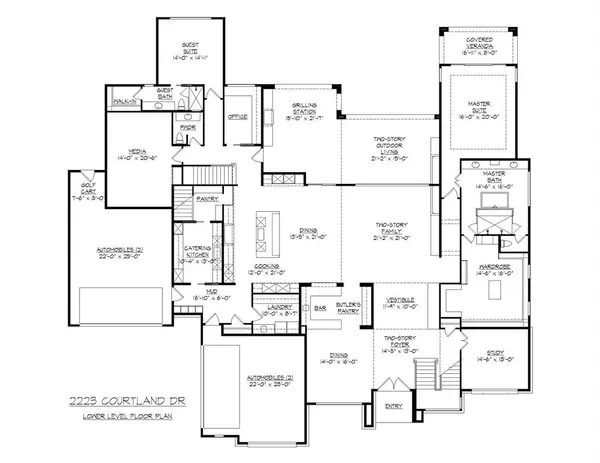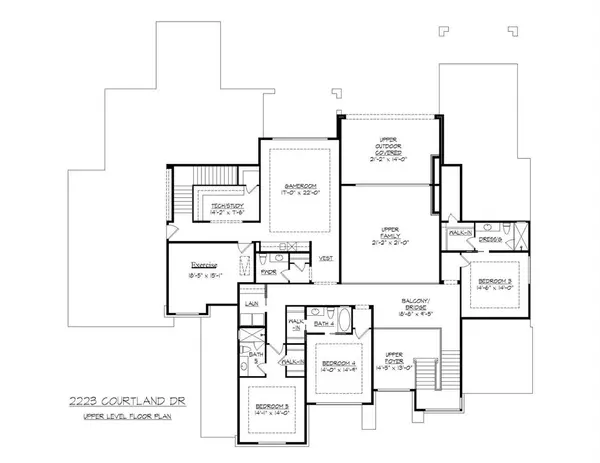UPDATED:
12/28/2024 09:02 PM
Key Details
Property Type Single Family Home
Sub Type Single Family Residence
Listing Status Active
Purchase Type For Sale
Square Footage 7,298 sqft
Price per Sqft $602
Subdivision Hills Of Kingswood
MLS Listing ID 20802930
Style Contemporary/Modern
Bedrooms 5
Full Baths 5
Half Baths 2
HOA Fees $1,650
HOA Y/N Mandatory
Lot Size 0.416 Acres
Acres 0.416
Lot Dimensions 112 x 155
Property Description
Location
State TX
County Denton
Community Club House, Community Sprinkler, Curbs, Gated, Greenbelt, Guarded Entrance, Sidewalks
Direction From Dallas N. Tollway go West on Lebanon, then left on Rocky Creek Parkway to guarded gate. Must have appointment to gain access to Hills of Kingswood.
Rooms
Dining Room 2
Interior
Interior Features Built-in Features, Built-in Wine Cooler, Cable TV Available, Chandelier, Decorative Lighting, Double Vanity, Dry Bar, Granite Counters, High Speed Internet Available, Kitchen Island, Loft, Multiple Staircases, Natural Woodwork, Open Floorplan, Pantry, Sound System Wiring, Walk-In Closet(s), Wet Bar
Heating Central
Cooling Central Air
Flooring Carpet, Ceramic Tile, Hardwood
Fireplaces Number 2
Fireplaces Type Family Room, Outside
Appliance Built-in Coffee Maker, Built-in Refrigerator, Dishwasher, Disposal, Electric Oven, Gas Cooktop, Ice Maker, Microwave, Double Oven, Plumbed For Gas in Kitchen, Refrigerator, Tankless Water Heater, Vented Exhaust Fan, Warming Drawer
Heat Source Central
Laundry Electric Dryer Hookup, Utility Room, Full Size W/D Area
Exterior
Exterior Feature Attached Grill, Balcony, Covered Patio/Porch, Rain Gutters, Outdoor Living Center, Private Entrance, Private Yard
Garage Spaces 2.0
Fence Back Yard, Metal
Pool Gunite, In Ground, Outdoor Pool, Private
Community Features Club House, Community Sprinkler, Curbs, Gated, Greenbelt, Guarded Entrance, Sidewalks
Utilities Available Cable Available, City Sewer, City Water
Roof Type Composition
Garage Yes
Private Pool 1
Building
Lot Description Interior Lot
Story Two
Foundation Slab
Level or Stories Two
Structure Type Stucco
Schools
Elementary Schools Hicks
Middle Schools Arbor Creek
High Schools Hebron
School District Lewisville Isd
Others
Restrictions Deed,Development
Ownership Ron Davis Custom Homes
Acceptable Financing Cash, Conventional
Listing Terms Cash, Conventional
Special Listing Condition Owner/ Agent




