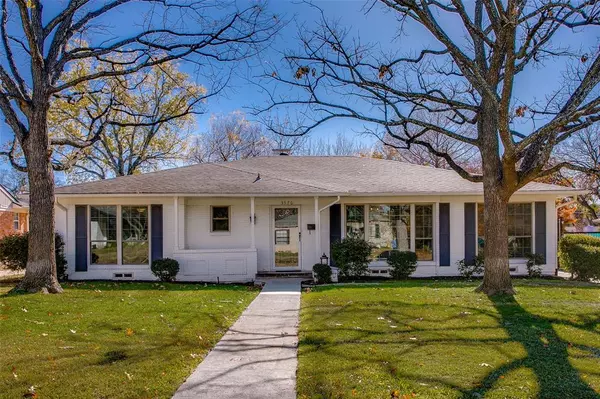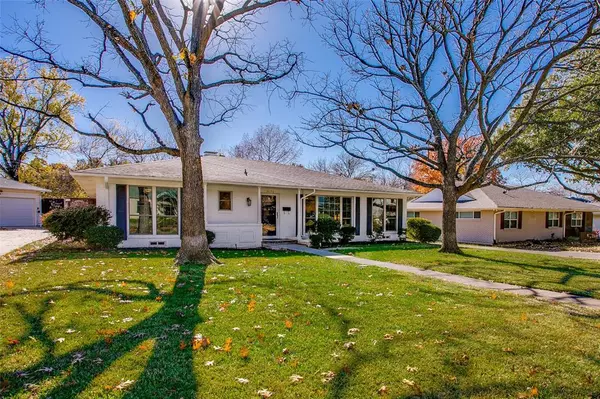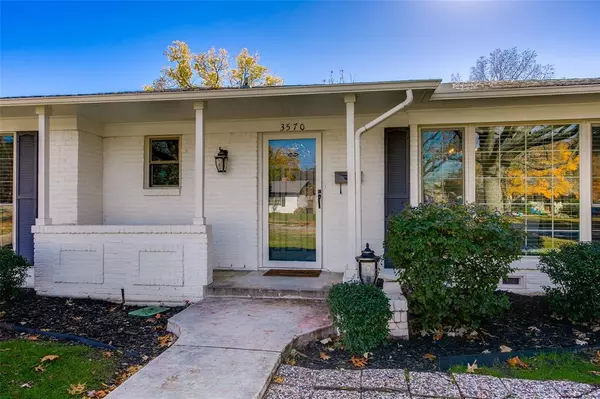UPDATED:
12/31/2024 12:11 AM
Key Details
Property Type Single Family Home
Sub Type Single Family Residence
Listing Status Active
Purchase Type For Sale
Square Footage 1,922 sqft
Price per Sqft $278
Subdivision Royal Hills Add 03 Instl
MLS Listing ID 20796363
Style Ranch,Traditional
Bedrooms 3
Full Baths 2
HOA Y/N None
Year Built 1957
Annual Tax Amount $10,712
Lot Size 10,105 Sqft
Acres 0.232
Property Description
Featuring a move-in-ready design, the home includes an oversized mudroom and ample storage, all within a well-defined yet open floor plan. The recently renovated primary bathroom adds a modern touch to this classic space.
Situated in a highly desirable location near Northaven Trail and the Royal Hills community pool, the home is zoned for the award-winning Degolyer Elementary School, with numerous private school options nearby. This property truly combines convenience, charm, and functionality.
Location
State TX
County Dallas
Direction This property is GPS Friendly!
Rooms
Dining Room 1
Interior
Interior Features Built-in Features, Cable TV Available, Decorative Lighting, Eat-in Kitchen, High Speed Internet Available, Open Floorplan, Pantry, Vaulted Ceiling(s), Walk-In Closet(s)
Heating Central, Natural Gas
Cooling Attic Fan, Ceiling Fan(s), Central Air, Electric
Flooring Hardwood
Fireplaces Number 1
Fireplaces Type Brick, Gas Logs, Living Room
Appliance Dishwasher, Gas Cooktop, Microwave
Heat Source Central, Natural Gas
Laundry Utility Room, Full Size W/D Area, Washer Hookup
Exterior
Exterior Feature Covered Patio/Porch, Rain Gutters, Lighting, Private Yard
Garage Spaces 2.0
Fence Back Yard, High Fence, Privacy, Wood
Utilities Available Cable Available, City Sewer, City Water, Curbs, Electricity Available, Electricity Connected, Sidewalk
Roof Type Composition
Total Parking Spaces 2
Garage Yes
Building
Lot Description Few Trees, Interior Lot, Landscaped, Lrg. Backyard Grass, Subdivision
Story One
Foundation Pillar/Post/Pier
Level or Stories One
Structure Type Brick
Schools
Elementary Schools Degolyer
Middle Schools Marsh
High Schools White
School District Dallas Isd
Others
Ownership See Offer Instructions - Relo
Acceptable Financing Cash, Conventional
Listing Terms Cash, Conventional




