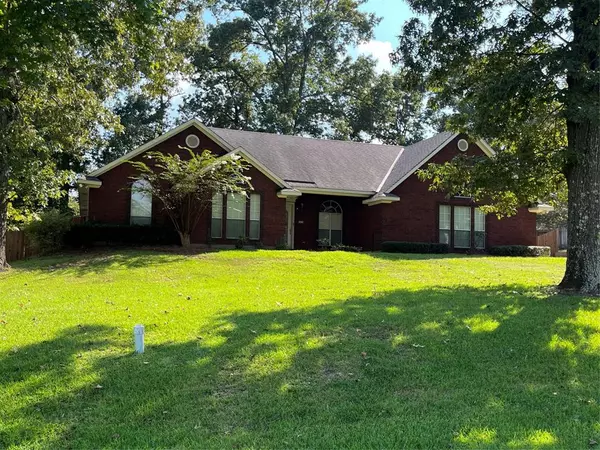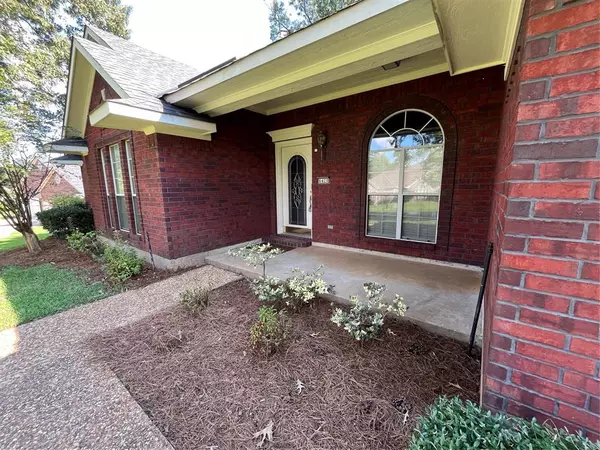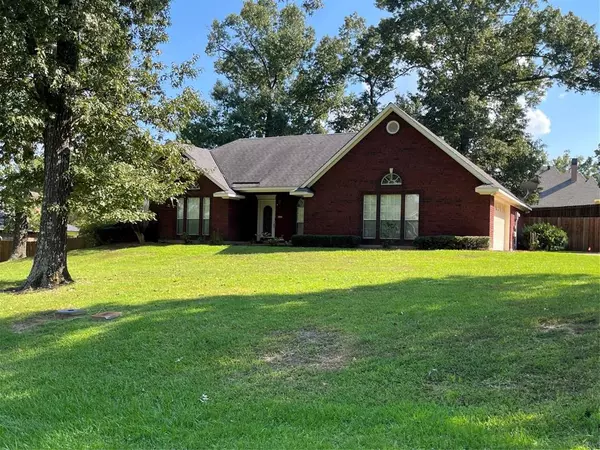UPDATED:
01/02/2025 12:53 AM
Key Details
Property Type Single Family Home
Sub Type Single Family Residence
Listing Status Active
Purchase Type For Sale
Square Footage 1,728 sqft
Price per Sqft $170
Subdivision Northwood Hills Sub
MLS Listing ID 20802748
Bedrooms 3
Full Baths 2
HOA Fees $250/ann
HOA Y/N Mandatory
Year Built 1996
Lot Size 0.472 Acres
Acres 0.4719
Property Description
Location
State LA
County Caddo
Direction Follow GPS
Rooms
Dining Room 1
Interior
Interior Features Eat-in Kitchen, Walk-In Closet(s)
Heating Central, Fireplace(s), Natural Gas
Cooling Ceiling Fan(s), Central Air, Electric
Flooring Ceramic Tile, Luxury Vinyl Plank
Fireplaces Number 1
Fireplaces Type Gas Starter, Wood Burning
Appliance Dishwasher, Disposal, Electric Range, Microwave, Refrigerator, Vented Exhaust Fan
Heat Source Central, Fireplace(s), Natural Gas
Exterior
Exterior Feature Covered Patio/Porch
Garage Spaces 2.0
Fence Wood
Utilities Available City Sewer, City Water
Roof Type Composition
Total Parking Spaces 2
Garage Yes
Building
Lot Description Sprinkler System
Story One
Foundation Slab
Level or Stories One
Structure Type Brick
Schools
School District Caddo Psb
Others
Ownership Driskill
Acceptable Financing Cash, Conventional, FHA, USDA Loan, VA Loan
Listing Terms Cash, Conventional, FHA, USDA Loan, VA Loan




