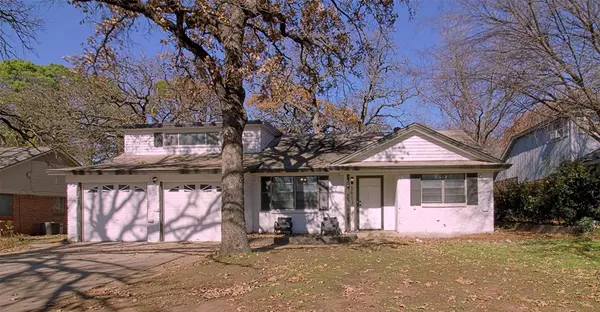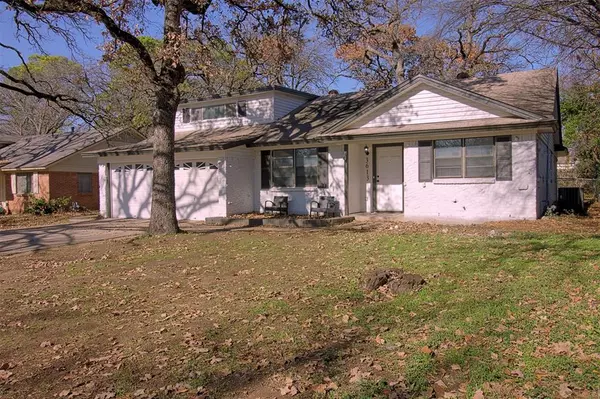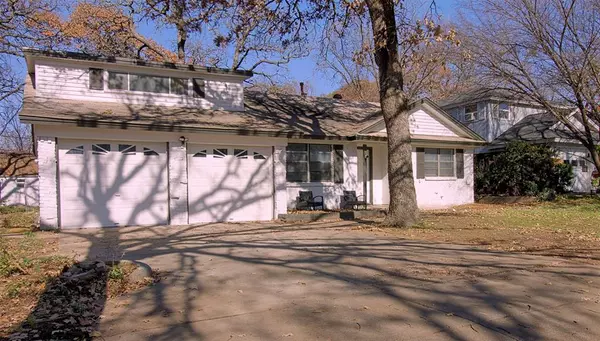UPDATED:
12/24/2024 09:10 AM
Key Details
Property Type Single Family Home
Sub Type Single Family Residence
Listing Status Active
Purchase Type For Sale
Square Footage 1,820 sqft
Price per Sqft $164
Subdivision Highland Forest Add
MLS Listing ID 20801728
Style Traditional
Bedrooms 3
Full Baths 2
HOA Y/N None
Year Built 1962
Annual Tax Amount $2,707
Lot Size 8,407 Sqft
Acres 0.193
Property Description
Location
State TX
County Tarrant
Direction From I 20 Exit Forest Hill Dr. head east. Right on Alhambra Dr.Left on Banbury Dr. Right on Falcon.
Rooms
Dining Room 2
Interior
Interior Features Decorative Lighting, Eat-in Kitchen
Cooling Ceiling Fan(s)
Appliance Built-in Gas Range, Dishwasher, Disposal, Gas Cooktop
Exterior
Garage Spaces 2.0
Utilities Available Cable Available, City Sewer, City Water
Roof Type Composition
Total Parking Spaces 2
Garage Yes
Building
Story One and One Half
Foundation Slab
Level or Stories One and One Half
Structure Type Brick,Siding
Schools
Elementary Schools Harleanbea
Middle Schools Glencrest
High Schools Wyatt Od
School District Fort Worth Isd
Others
Ownership of Record
Acceptable Financing Cash, Conventional, FHA
Listing Terms Cash, Conventional, FHA




