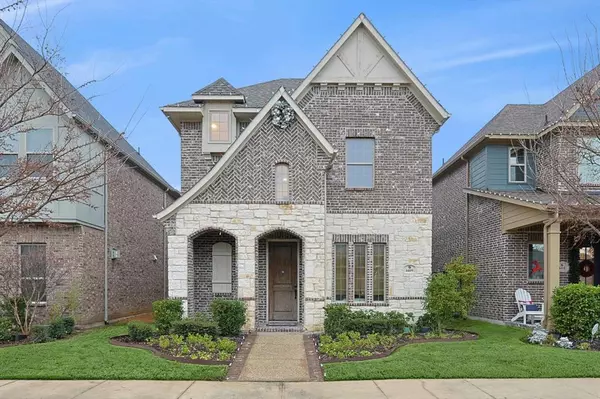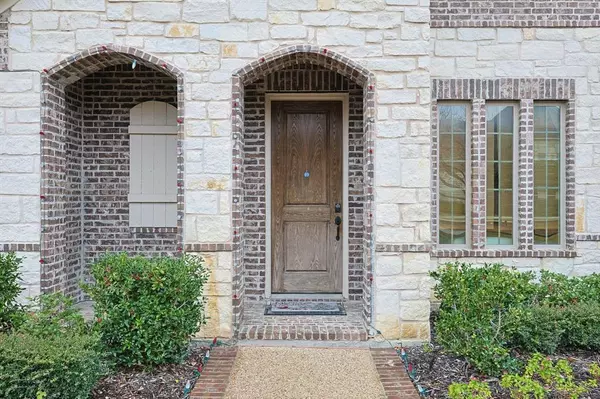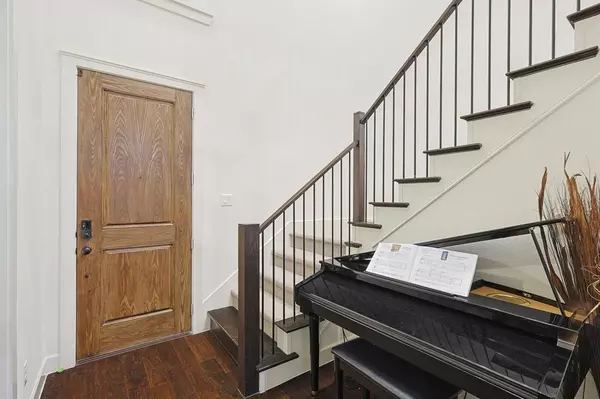UPDATED:
01/05/2025 08:04 PM
Key Details
Property Type Single Family Home
Sub Type Single Family Residence
Listing Status Active
Purchase Type For Sale
Square Footage 2,302 sqft
Price per Sqft $236
Subdivision Viridian Village 2F
MLS Listing ID 20801487
Bedrooms 3
Full Baths 2
Half Baths 1
HOA Fees $434/qua
HOA Y/N Mandatory
Year Built 2019
Annual Tax Amount $13,244
Lot Size 3,876 Sqft
Acres 0.089
Property Description
Location
State TX
County Tarrant
Community Club House, Community Pool, Park
Direction GPS
Rooms
Dining Room 1
Interior
Interior Features Cable TV Available, Cathedral Ceiling(s), High Speed Internet Available, Vaulted Ceiling(s), Walk-In Closet(s)
Flooring Carpet, Ceramic Tile, Laminate
Appliance Built-in Gas Range, Dishwasher, Disposal, Electric Oven, Gas Cooktop
Laundry Electric Dryer Hookup, Washer Hookup
Exterior
Garage Spaces 2.0
Community Features Club House, Community Pool, Park
Utilities Available Alley, Cable Available, City Sewer, City Water, Community Mailbox
Roof Type Composition
Total Parking Spaces 2
Garage Yes
Building
Story Two
Foundation Slab
Level or Stories Two
Schools
Elementary Schools Viridian
High Schools Trinity
School District Hurst-Euless-Bedford Isd
Others
Ownership See Tax
Acceptable Financing Cash, Conventional, FHA
Listing Terms Cash, Conventional, FHA




