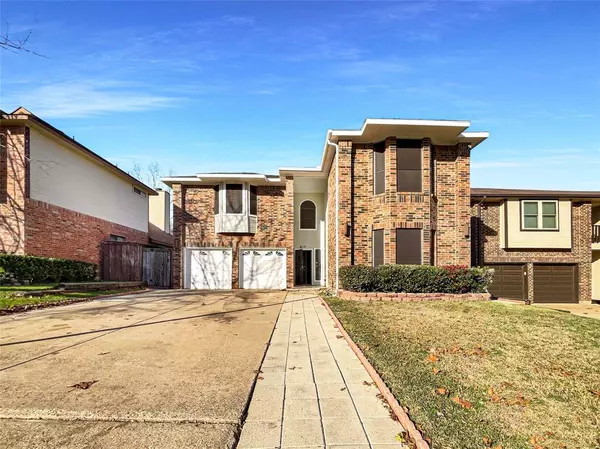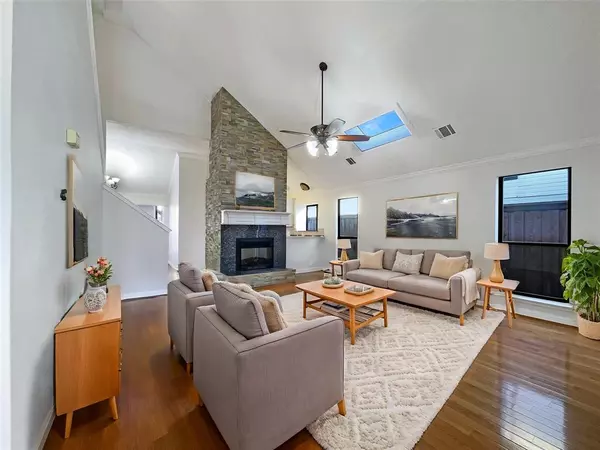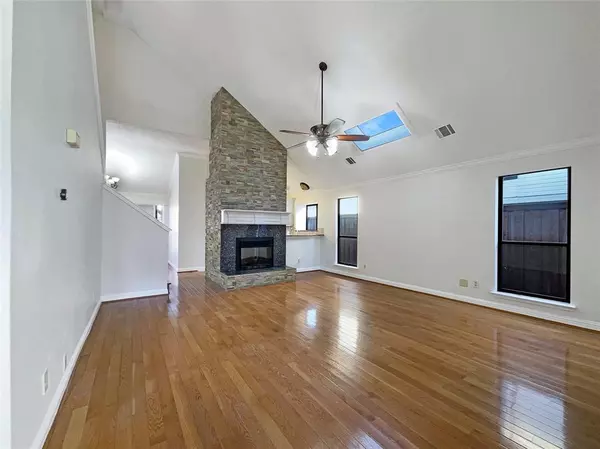OPEN HOUSE
Wed Jan 22, 8:00am - 7:00pm
Thu Jan 23, 8:00am - 7:00pm
Fri Jan 24, 8:00am - 7:00pm
Sat Jan 25, 8:00am - 7:00pm
Sun Jan 26, 8:00am - 7:00pm
Tue Jan 21, 8:00am - 7:00pm
UPDATED:
01/22/2025 01:04 AM
Key Details
Property Type Single Family Home
Sub Type Single Family Residence
Listing Status Active
Purchase Type For Sale
Square Footage 2,762 sqft
Price per Sqft $145
Subdivision Collingwood Village
MLS Listing ID 20801354
Bedrooms 5
Full Baths 3
HOA Y/N None
Year Built 1986
Lot Size 5,671 Sqft
Acres 0.1302
Property Description
Location
State TX
County Tarrant
Direction Head east on I-20 E Take exit 450 toward Matlock Rd Merge with W Interstate 20 Turn right onto Matlock Rd Turn right onto Lovingham Dr Turn left onto Beckett Dr Turn right onto Foxridge Dr
Rooms
Dining Room 1
Interior
Interior Features Granite Counters
Heating Central
Cooling Ceiling Fan(s)
Flooring Laminate
Fireplaces Number 1
Fireplaces Type Family Room
Appliance Other
Heat Source Central
Exterior
Garage Spaces 2.0
Fence Fenced
Pool In Ground
Utilities Available City Water
Total Parking Spaces 2
Garage Yes
Private Pool 1
Building
Story Two
Foundation Slab
Level or Stories Two
Structure Type Brick
Schools
Elementary Schools Harmon
Middle Schools Howard
High Schools Summit
School District Mansfield Isd
Others
Ownership Opendoor Property J LLC
Acceptable Financing Cash, Conventional, VA Loan
Listing Terms Cash, Conventional, VA Loan




