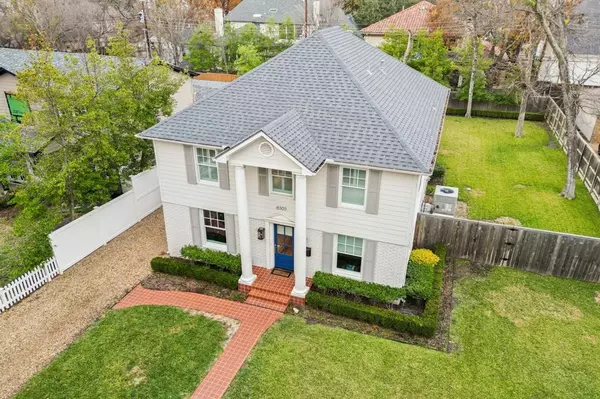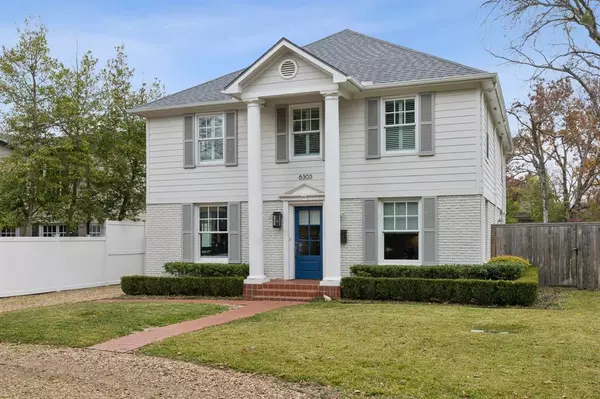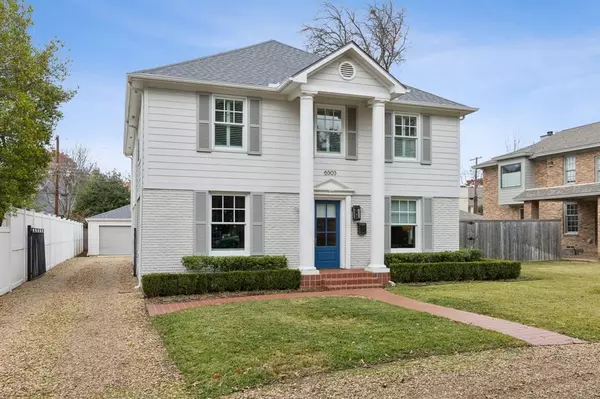UPDATED:
12/20/2024 11:53 PM
Key Details
Property Type Single Family Home
Sub Type Single Family Residence
Listing Status Active
Purchase Type For Sale
Square Footage 2,873 sqft
Price per Sqft $694
Subdivision Preston Road Estates
MLS Listing ID 20800258
Style Traditional
Bedrooms 4
Full Baths 3
HOA Fees $650/ann
HOA Y/N Voluntary
Year Built 1927
Annual Tax Amount $24,704
Lot Size 0.269 Acres
Acres 0.269
Lot Dimensions 75 x 157
Property Description
Step inside to find rich hardwood floors, an open and airy layout, and a spacious kitchen featuring luxurious marble counters, high-end stainless-steel appliances, and a breakfast bar, all seamlessly flowing into the inviting family room with fireplace. The thoughtful design includes a convenient bedroom-study downstairs, while the upper level features three additional bedrooms, including a serene primary suite with a sumptuous marble bath and large walk-in closet.
Exquisite design in the kitchen and bathrooms, highlighted by Ann Sacks tile, showcase the home's attention to detail. Outside, enjoy a large, private, grassy backyard surrounded by towering mature trees, offering a tranquil retreat for relaxation and outdoor entertaining. The detached 2-car garage provides ample space, and the home is located on a quiet, tree-lined street with no curbs, adding to the charming peaceful environment.
This residence offers the perfect balance of old-world charm and modern convenience, providing a beautiful, open, and easy living experience in one of Dallas' most sought-after locations.
Location
State TX
County Dallas
Direction From the tollway, go east on Royal. Turn south on Preston and continue for about half a mile. Turn east onto Meadow Rd. Property will be on the left (north).
Rooms
Dining Room 2
Interior
Interior Features Cable TV Available, Chandelier, Decorative Lighting, Flat Screen Wiring, Granite Counters, High Speed Internet Available, Open Floorplan, Pantry, Walk-In Closet(s)
Heating Central, Natural Gas
Cooling Central Air, Electric
Flooring Carpet, Tile, Wood
Fireplaces Number 1
Fireplaces Type Gas
Appliance Dishwasher, Disposal, Gas Cooktop, Microwave, Convection Oven, Plumbed For Gas in Kitchen, Vented Exhaust Fan
Heat Source Central, Natural Gas
Laundry Electric Dryer Hookup, Utility Room, Full Size W/D Area, Washer Hookup
Exterior
Garage Spaces 2.0
Fence Back Yard, Wood
Utilities Available City Sewer, City Water, Individual Gas Meter, Individual Water Meter, Natural Gas Available, Phone Available
Roof Type Composition
Total Parking Spaces 2
Garage Yes
Building
Lot Description Few Trees, Interior Lot, Landscaped, Lrg. Backyard Grass, Sprinkler System
Story Two
Foundation Pillar/Post/Pier
Level or Stories Two
Structure Type Brick,Siding
Schools
Elementary Schools Prestonhol
Middle Schools Benjamin Franklin
High Schools Hillcrest
School District Dallas Isd
Others
Ownership Shelton
Acceptable Financing Cash, Conventional
Listing Terms Cash, Conventional




