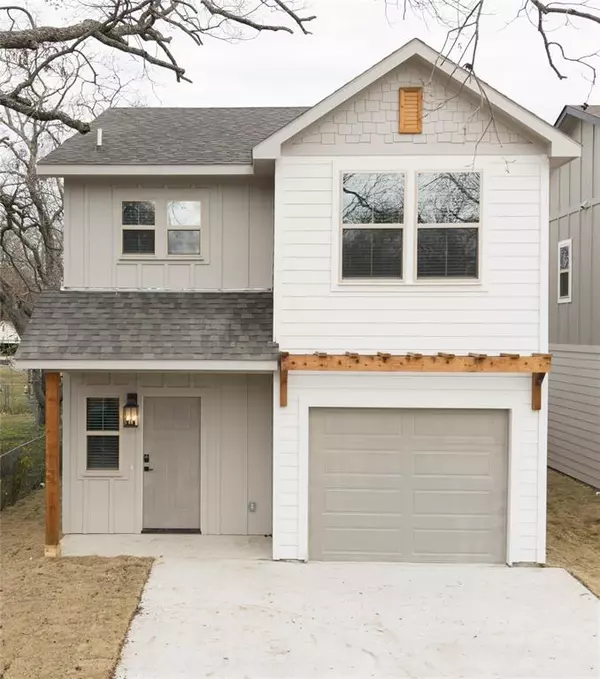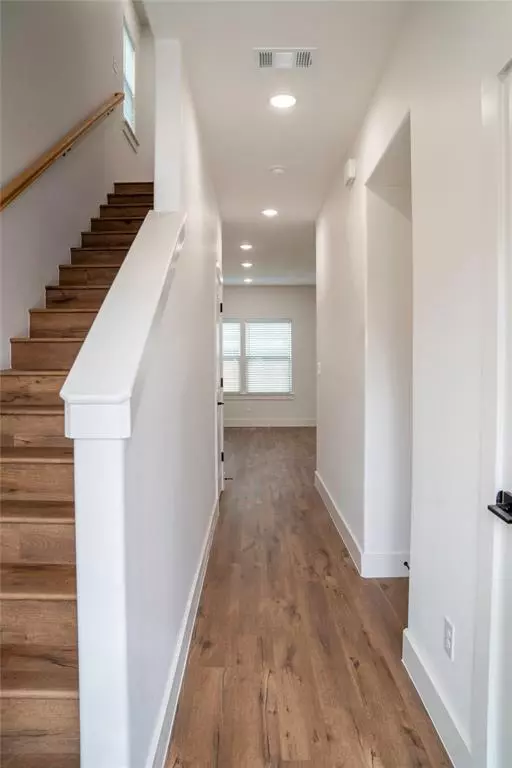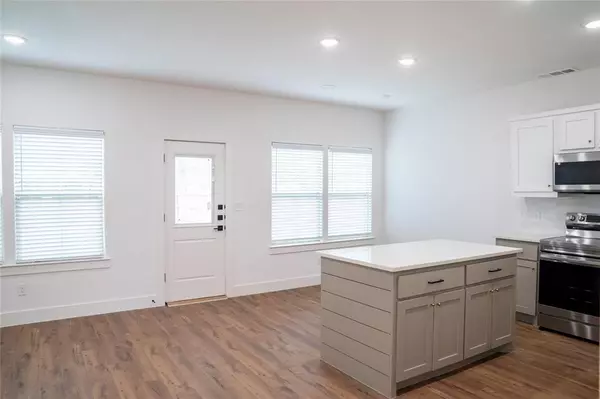UPDATED:
12/23/2024 09:30 PM
Key Details
Property Type Single Family Home
Sub Type Single Family Residence
Listing Status Active
Purchase Type For Sale
Square Footage 1,342 sqft
Price per Sqft $197
Subdivision Footprint 7Th Addition
MLS Listing ID 20799401
Bedrooms 3
Full Baths 2
Half Baths 1
HOA Y/N None
Year Built 2024
Lot Size 4,321 Sqft
Acres 0.0992
Property Description
Location
State TX
County Fannin
Direction From Bonham Sam Rayburn Memorial Veterans Center, turn right onto E Ninth st, make another right turn onto Lynn St in 300 Ft. Travel for 310 ft and turn left on E10th st. Go 340 ft and the 905 e 10th st is on your right.
Rooms
Dining Room 1
Interior
Interior Features Cable TV Available, Decorative Lighting, Double Vanity, Flat Screen Wiring, High Speed Internet Available, Kitchen Island, Open Floorplan, Walk-In Closet(s)
Heating Central, Electric, ENERGY STAR Qualified Equipment
Cooling Attic Fan, Ceiling Fan(s), Central Air, Electric
Appliance Dishwasher, Disposal, Electric Cooktop, Electric Oven, Electric Range, Electric Water Heater, Microwave
Heat Source Central, Electric, ENERGY STAR Qualified Equipment
Laundry Electric Dryer Hookup
Exterior
Garage Spaces 1.0
Fence Back Yard, Gate, Wood
Utilities Available Asphalt, City Sewer, City Water, Concrete, Curbs, Individual Water Meter, Sidewalk, Underground Utilities
Total Parking Spaces 1
Garage Yes
Building
Story Two
Level or Stories Two
Schools
Elementary Schools Evans
High Schools Bonham
School District Bonham Isd
Others
Ownership Footprint Residential




