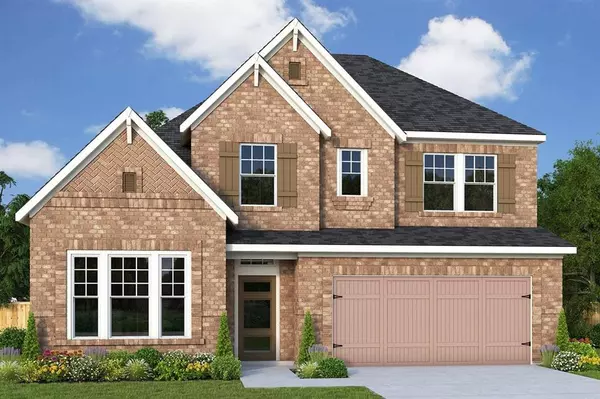UPDATED:
12/18/2024 09:22 PM
Key Details
Property Type Single Family Home
Sub Type Single Family Residence
Listing Status Active
Purchase Type For Sale
Square Footage 2,861 sqft
Price per Sqft $200
Subdivision Mantua
MLS Listing ID 20800022
Style Traditional
Bedrooms 5
Full Baths 4
HOA Fees $850/ann
HOA Y/N Mandatory
Year Built 2024
Lot Size 56 Sqft
Acres 0.0013
Lot Dimensions 55 X 125
Property Description
The glamorous kitchen features a sleek island, large pantry, and an abundance of cabinets and counter tops. Design your ultimate home office or an innovative specialty room in the captivating front study.
Your Owner's Retreat provides a personal sanctuary bedroom, contemporary bathroom, and an extended walk-in closet. Gather together for family movie nights and create cherished memories in the cheerful upstairs retreat.
Each spare bedroom presents walk-in closets and the living space for unique personalities to shine. Distinguished features include a downstairs powder room, central laundry room, and extra storage space in the 2-car garage.
Location
State TX
County Grayson
Direction From McKinney: Head North on Hwy 75, Exit #50 County Line Rd Turn left on County Line Rd Community will be on your right
Rooms
Dining Room 1
Interior
Interior Features Cable TV Available, Decorative Lighting
Appliance Dishwasher, Disposal, Electric Oven, Gas Cooktop
Exterior
Garage Spaces 2.0
Utilities Available City Sewer
Roof Type Composition
Total Parking Spaces 2
Garage Yes
Building
Story Two
Foundation Slab
Level or Stories Two
Structure Type Brick
Schools
Elementary Schools John And Nelda Partin
High Schools Van Alstyne
School District Van Alstyne Isd
Others
Ownership David Weekley Homes
Acceptable Financing Cash, Conventional, FHA, VA Loan
Listing Terms Cash, Conventional, FHA, VA Loan


