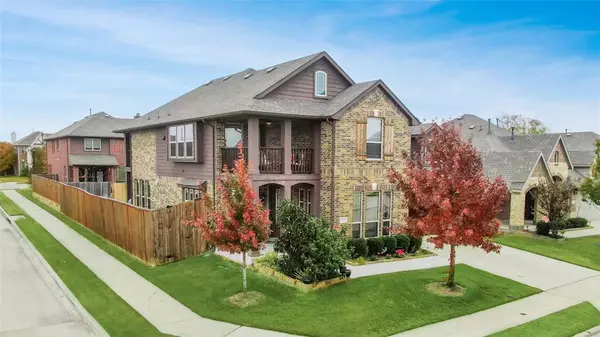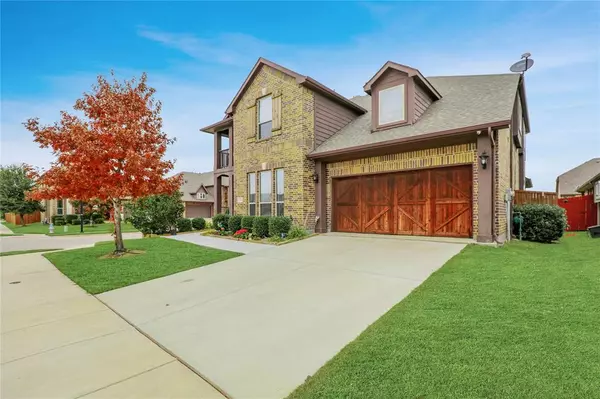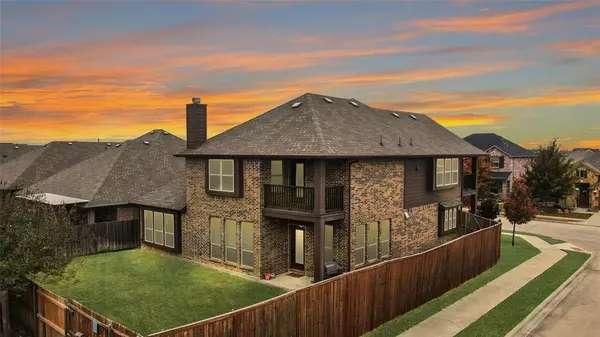UPDATED:
01/04/2025 09:04 PM
Key Details
Property Type Single Family Home
Sub Type Single Family Residence
Listing Status Active
Purchase Type For Sale
Square Footage 3,758 sqft
Price per Sqft $178
Subdivision Paloma Creek South P
MLS Listing ID 20797665
Bedrooms 6
Full Baths 5
HOA Fees $168
HOA Y/N Mandatory
Year Built 2018
Annual Tax Amount $11,159
Lot Size 6,621 Sqft
Acres 0.152
Property Description
Paloma Creek features 4 resort-style pools, 2 24-7 Fitness Centers, 3 Club Houses, a Dog Park, 7 Playgrounds, and miles of trails, the list goes on…..THE ONLY THING MISSING IS YOU!
Public Driving Directions: Locate driving instructions via your available map's application
Location
State TX
County Denton
Community Club House, Community Pool, Fitness Center, Pool, Sidewalks
Direction Please use GPS
Rooms
Dining Room 2
Interior
Interior Features Cable TV Available, Eat-in Kitchen, Granite Counters, High Speed Internet Available, Open Floorplan, Pantry, Walk-In Closet(s), Second Primary Bedroom
Heating Central, Electric
Cooling Ceiling Fan(s), Central Air
Fireplaces Number 1
Fireplaces Type Gas Starter
Appliance Dishwasher, Disposal, Electric Oven, Gas Cooktop, Plumbed For Gas in Kitchen, Vented Exhaust Fan
Heat Source Central, Electric
Laundry Electric Dryer Hookup, Utility Room
Exterior
Exterior Feature Balcony
Garage Spaces 2.0
Carport Spaces 2
Community Features Club House, Community Pool, Fitness Center, Pool, Sidewalks
Utilities Available Asphalt, Cable Available, City Sewer, City Water, Electricity Connected, Individual Gas Meter, Individual Water Meter, Master Gas Meter, Phone Available, Sidewalk, Underground Utilities
Roof Type Composition
Total Parking Spaces 2
Garage Yes
Building
Story Two
Foundation Slab
Level or Stories Two
Structure Type Brick,Concrete
Schools
Elementary Schools Bell
Middle Schools Navo
High Schools Ray Braswell
School District Denton Isd
Others
Restrictions Deed
Ownership Aisha Adamjee
Acceptable Financing Cash, Conventional, FHA, VA Loan
Listing Terms Cash, Conventional, FHA, VA Loan
Special Listing Condition Deed Restrictions, Survey Available




