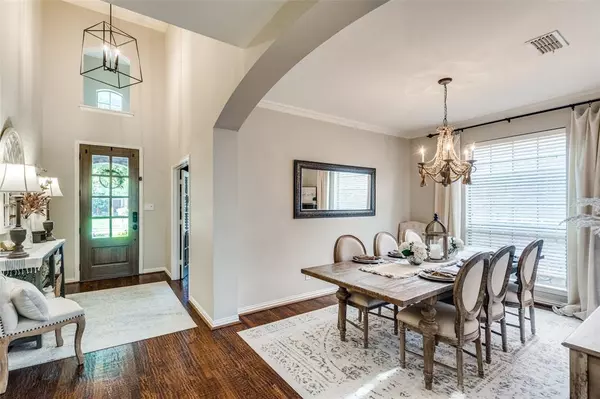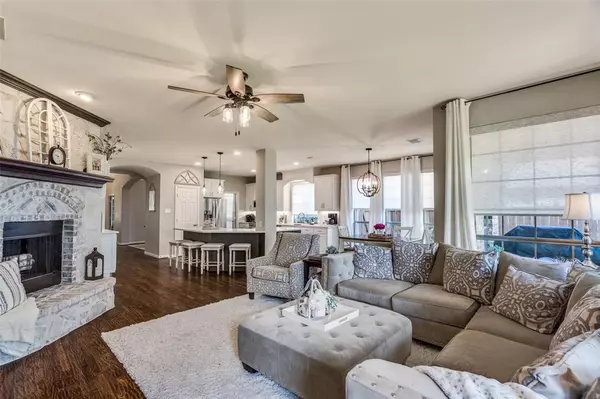UPDATED:
12/15/2024 07:29 PM
Key Details
Property Type Single Family Home
Sub Type Single Family Residence
Listing Status Active
Purchase Type For Rent
Square Footage 3,358 sqft
Subdivision Aspendale
MLS Listing ID 20797325
Style Traditional
Bedrooms 4
Full Baths 3
Half Baths 1
HOA Fees $740/ann
PAD Fee $1
HOA Y/N Mandatory
Year Built 2006
Lot Size 6,098 Sqft
Acres 0.14
Lot Dimensions 50 x 132
Property Description
Location
State TX
County Collin
Direction From State Highway 121, North on Alma Road, West on Glenwood Springs, North on Mile High Lane, West on Copper Mountain Lane.
Rooms
Dining Room 2
Interior
Interior Features Built-in Wine Cooler, Cable TV Available, Chandelier, Decorative Lighting, Eat-in Kitchen, Flat Screen Wiring, Granite Counters, High Speed Internet Available, Kitchen Island, Open Floorplan, Pantry, Walk-In Closet(s)
Heating Central, Natural Gas
Cooling Ceiling Fan(s), Central Air, Electric, Zoned
Fireplaces Number 1
Fireplaces Type Gas Starter
Appliance Dishwasher, Disposal, Electric Oven, Gas Cooktop, Microwave, Plumbed For Gas in Kitchen, Refrigerator, Vented Exhaust Fan, Water Filter, Water Purifier
Heat Source Central, Natural Gas
Exterior
Exterior Feature Covered Patio/Porch
Garage Spaces 2.0
Fence Wood
Utilities Available Cable Available, City Sewer, City Water, Curbs, Electricity Available, Individual Gas Meter, Individual Water Meter, Phone Available, Sewer Available, Sidewalk, Underground Utilities
Roof Type Composition
Total Parking Spaces 2
Garage Yes
Building
Lot Description Few Trees, Interior Lot, Landscaped, Lrg. Backyard Grass, Sprinkler System, Subdivision
Story Two
Foundation Slab
Level or Stories Two
Schools
Elementary Schools Comstock
Middle Schools Scoggins
High Schools Independence
School District Frisco Isd
Others
Pets Allowed Call
Restrictions No Divide,No Livestock,No Smoking,No Sublease,Pet Restrictions
Ownership Contact Agent
Pets Allowed Call




