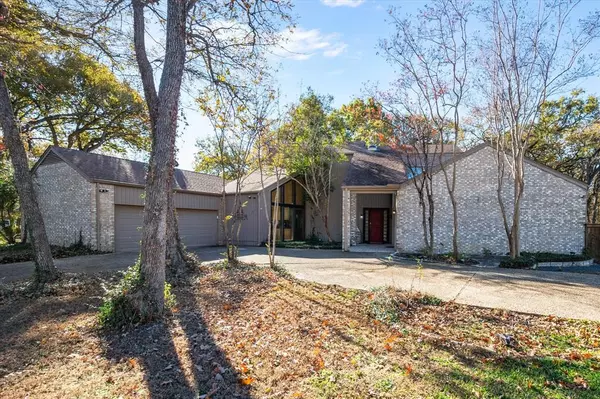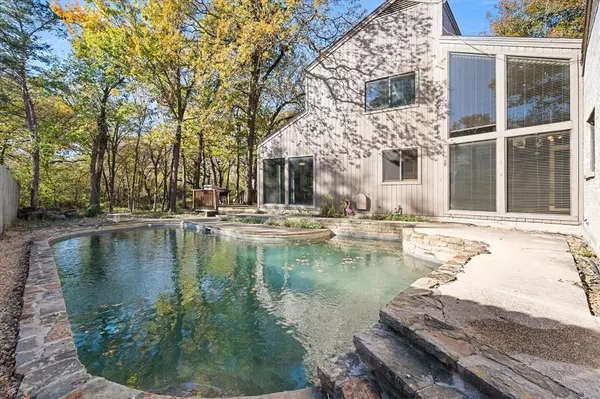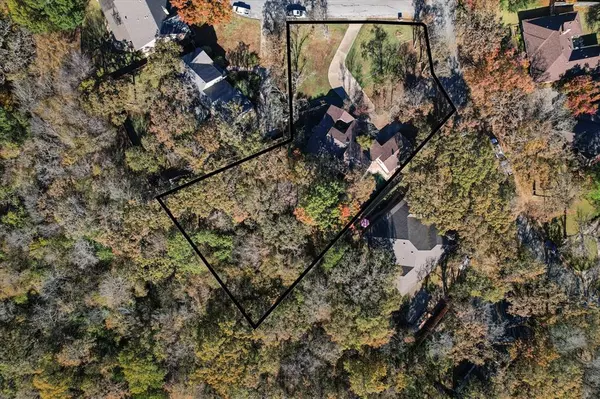UPDATED:
01/04/2025 08:04 PM
Key Details
Property Type Single Family Home
Sub Type Single Family Residence
Listing Status Active
Purchase Type For Sale
Square Footage 3,152 sqft
Price per Sqft $166
Subdivision Corsicana
MLS Listing ID 20796219
Bedrooms 4
Full Baths 3
Half Baths 1
HOA Fees $25/ann
HOA Y/N Mandatory
Year Built 1984
Annual Tax Amount $7,788
Lot Size 0.770 Acres
Acres 0.77
Property Description
Location
State TX
County Navarro
Direction Refer to GPS.
Rooms
Dining Room 2
Interior
Interior Features Built-in Features, Chandelier, Decorative Lighting, Double Vanity, Kitchen Island, Pantry, Vaulted Ceiling(s), Walk-In Closet(s), Wet Bar
Heating Central, Natural Gas
Cooling Ceiling Fan(s), Central Air, Electric
Flooring Carpet, Tile, Wood
Fireplaces Number 1
Fireplaces Type Decorative, Gas Starter, Wood Burning
Appliance Dishwasher, Disposal, Electric Cooktop, Electric Oven
Heat Source Central, Natural Gas
Laundry Electric Dryer Hookup, Utility Room, Full Size W/D Area, Washer Hookup
Exterior
Garage Spaces 2.0
Fence Back Yard, Fenced
Pool Diving Board, In Ground, Outdoor Pool
Utilities Available Asphalt, City Sewer, City Water, Curbs, Electricity Available, Electricity Connected
Roof Type Composition
Total Parking Spaces 2
Garage Yes
Private Pool 1
Building
Lot Description Lrg. Backyard Grass, Many Trees
Story Two
Foundation Slab
Level or Stories Two
Schools
Elementary Schools Bowie
Middle Schools Corsicana
High Schools Corsicana
School District Corsicana Isd
Others
Ownership See Tax
Acceptable Financing Cash, Conventional, FHA, VA Loan
Listing Terms Cash, Conventional, FHA, VA Loan




