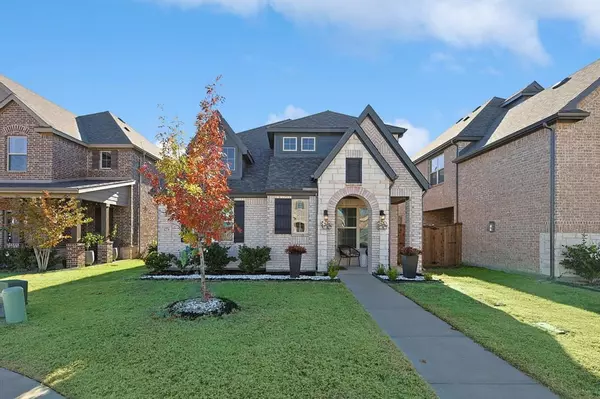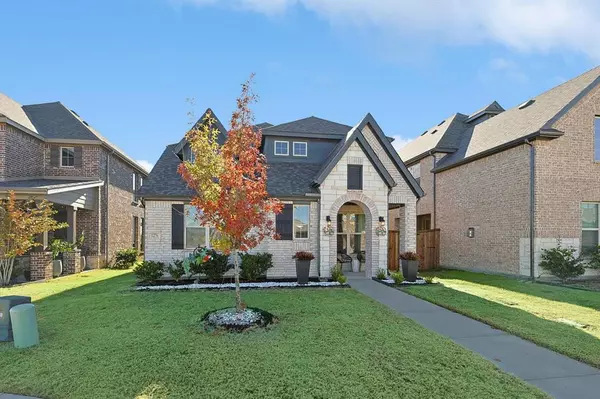UPDATED:
12/14/2024 03:13 AM
Key Details
Property Type Single Family Home
Sub Type Single Family Residence
Listing Status Active
Purchase Type For Rent
Square Footage 2,570 sqft
Subdivision Tradition
MLS Listing ID 20795709
Style Traditional
Bedrooms 3
Full Baths 3
Half Baths 1
PAD Fee $1
HOA Y/N Mandatory
Year Built 2022
Lot Size 4,486 Sqft
Acres 0.103
Property Description
The Wildflower community offers fantastic amenities, including a pool, trails, parks, and social events, fostering a wonderful sense of belonging. With easy access to I-35 and the Alliance Corridor, you’ll enjoy both the tranquility of suburban living and the convenience of nearby shopping, dining, and entertainment.
Location
State TX
County Denton
Direction GPS friendly
Rooms
Dining Room 1
Interior
Interior Features Cable TV Available, Decorative Lighting, Double Vanity, Eat-in Kitchen, Granite Counters, Kitchen Island, Walk-In Closet(s)
Flooring Tile, Wood
Fireplaces Number 2
Fireplaces Type Dining Room, Living Room
Appliance Dishwasher, Disposal, Dryer, Electric Oven, Gas Cooktop, Microwave, Refrigerator, Washer
Laundry Electric Dryer Hookup, Utility Room, Full Size W/D Area, Washer Hookup
Exterior
Garage Spaces 2.0
Fence Back Yard, Wood
Utilities Available Cable Available, MUD Sewer, MUD Water
Roof Type Composition
Total Parking Spaces 2
Garage Yes
Building
Lot Description Landscaped, Subdivision
Story Two
Foundation Slab
Level or Stories Two
Schools
Elementary Schools Alan And Andra Perrin
Middle Schools Chisholmtr
High Schools Northwest
School District Northwest Isd
Others
Pets Allowed Yes, Number Limit, Size Limit
Restrictions Pet Restrictions
Ownership See tax
Pets Allowed Yes, Number Limit, Size Limit




