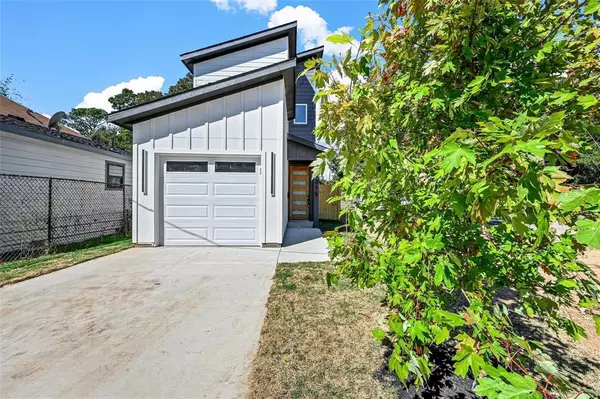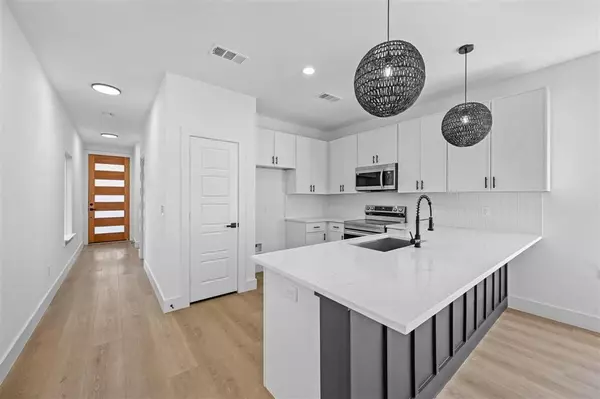UPDATED:
12/13/2024 02:10 AM
Key Details
Property Type Single Family Home
Sub Type Single Family Residence
Listing Status Active
Purchase Type For Rent
Square Footage 1,500 sqft
Subdivision Elite
MLS Listing ID 20796334
Style Contemporary/Modern
Bedrooms 3
Full Baths 2
Half Baths 1
PAD Fee $1
HOA Y/N None
Year Built 2024
Lot Size 2,439 Sqft
Acres 0.056
Property Description
The kitchen is a chef’s dream – light-filled, and featuring a central island, a spacious pantry, and sleek stainless steel appliances, making it ideal for both cooking and hosting. Conveniently located on the main level, a guest bath adds to the home’s practicality.
Upstairs, you'll find three generously sized bedrooms, including a luxurious master suite. The master boasts a designer wall treatment that delivers maximum impact, as well as an ensuite bath for ultimate privacy and comfort.
Two additional bedrooms share a beautifully designed hall bath with crisp, modern tile treatments.
Also offering a coveted garage space!
Contact us today to schedule a viewing!
Location
State TX
County Dallas
Direction Please use GPS.
Rooms
Dining Room 1
Interior
Interior Features Cable TV Available, Decorative Lighting, High Speed Internet Available, Kitchen Island, Open Floorplan, Pantry
Heating Central, Electric
Cooling Ceiling Fan(s), Central Air, Electric
Flooring Luxury Vinyl Plank
Fireplaces Number 1
Fireplaces Type Electric
Appliance Dishwasher, Disposal, Electric Range, Microwave
Heat Source Central, Electric
Laundry Electric Dryer Hookup, In Hall, Full Size W/D Area, Washer Hookup
Exterior
Garage Spaces 1.0
Fence Wood
Utilities Available Cable Available, City Sewer, City Water, Electricity Available
Roof Type Composition,Shingle
Total Parking Spaces 1
Garage Yes
Building
Story Two
Foundation Slab
Level or Stories Two
Structure Type Fiber Cement
Schools
Elementary Schools Cedar Crest
Middle Schools Comstock
High Schools Lincoln
School District Dallas Isd
Others
Pets Allowed Yes, Call
Restrictions None
Ownership Alpha Builds, LLC.
Pets Allowed Yes, Call




