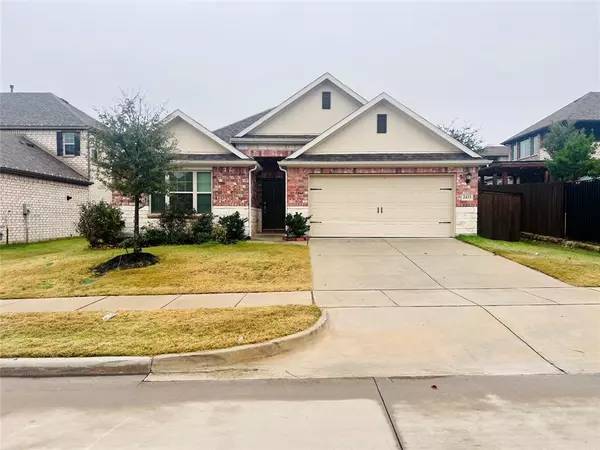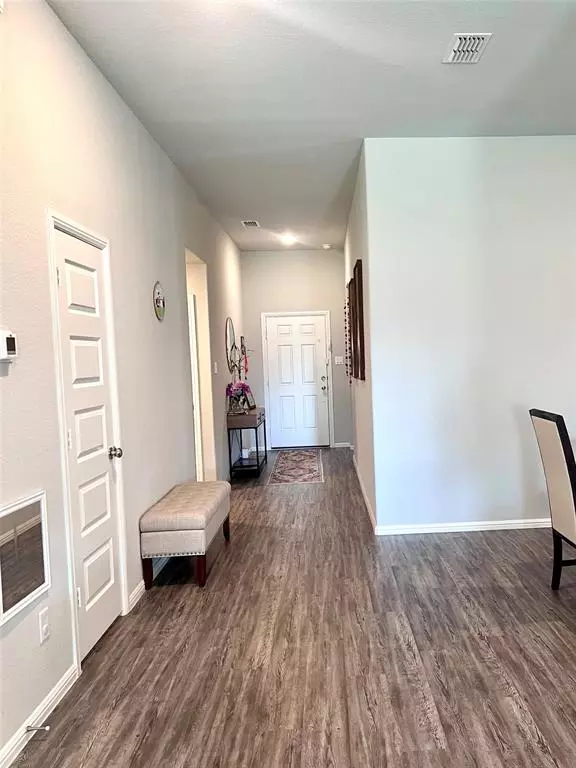UPDATED:
12/26/2024 04:54 PM
Key Details
Property Type Single Family Home
Sub Type Single Family Residence
Listing Status Active
Purchase Type For Rent
Square Footage 2,060 sqft
Subdivision Chapel Trails
MLS Listing ID 20794856
Style Traditional
Bedrooms 4
Full Baths 2
PAD Fee $1
HOA Y/N Mandatory
Year Built 2021
Lot Size 7,710 Sqft
Acres 0.177
Property Description
The home comes move-in ready with a gas stove, refrigerator, washer, and dryer. The property is just a few minutes away from Target, CVS, Walmart, Costco, and several retail and dining options. It's also close to downtown McKinney, which offers numerous socializing spots. Enjoy quick access to great parks like Towne Lake, Bonnie Wenk Park, and Erwin Farms. The home is zoned to highly rated schools, including Lawson Early Education Facility and Imagine Charter School. The commute couldn't be easier, with just a few minutes drive to both the North Central Expressway and the Sam Rayburn Toll Road (121)
Location
State TX
County Collin
Direction Please Use GPS.
Rooms
Dining Room 1
Interior
Interior Features High Speed Internet Available, Kitchen Island, Open Floorplan, Pantry, Walk-In Closet(s)
Flooring Vinyl
Appliance Dishwasher, Dryer, Gas Oven, Microwave, Refrigerator, Washer
Exterior
Garage Spaces 2.0
Utilities Available City Water
Roof Type Shingle
Garage Yes
Building
Story One
Foundation Slab
Level or Stories One
Structure Type Brick
Schools
Elementary Schools Slaughter
Middle Schools Dr Jack Cockrill
High Schools Mckinney Boyd
School District Mckinney Isd
Others
Pets Allowed Yes
Restrictions None
Ownership GAUTHAMAN RADHAKRISHNAN
Pets Allowed Yes




