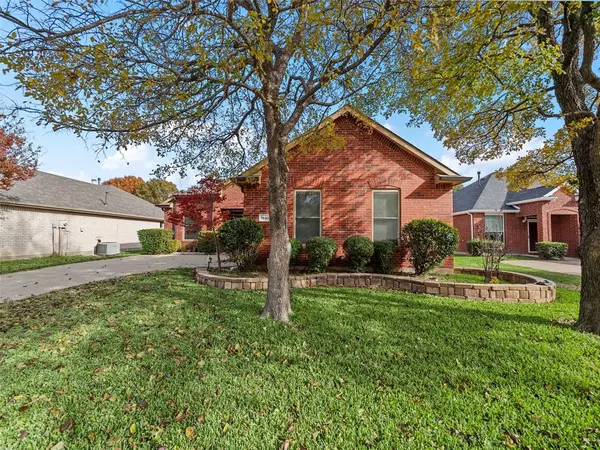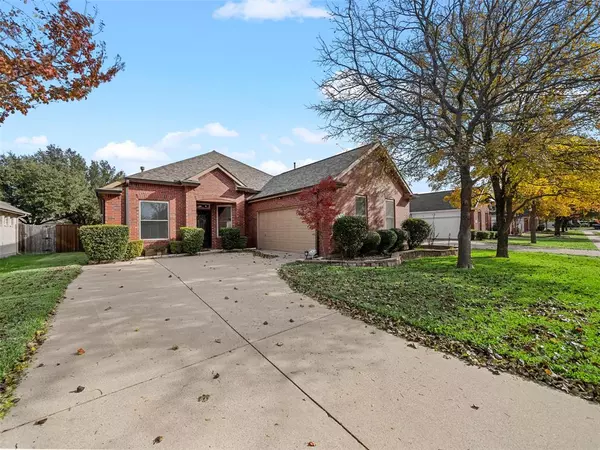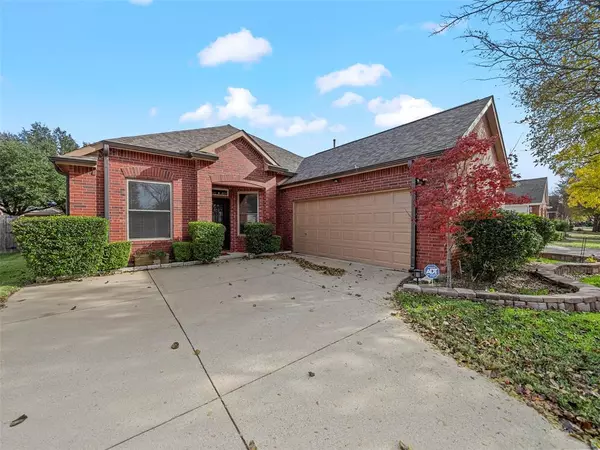UPDATED:
12/27/2024 01:35 AM
Key Details
Property Type Single Family Home
Sub Type Single Family Residence
Listing Status Pending
Purchase Type For Rent
Square Footage 1,986 sqft
Subdivision Lost Creek Ranch Ph 1
MLS Listing ID 20794946
Style Traditional
Bedrooms 3
Full Baths 2
PAD Fee $1
HOA Y/N Mandatory
Year Built 2001
Lot Size 7,405 Sqft
Acres 0.17
Property Description
Conveniently located near shopping, dining, and entertainment, this home combines an ideal location with unmatched features. Don't miss the opportunity to make this incredible home yours!
Location
State TX
County Collin
Community Community Pool, Fishing, Greenbelt, Jogging Path/Bike Path, Playground, Sidewalks
Direction Please use GPS directions
Rooms
Dining Room 2
Interior
Interior Features Cable TV Available, Chandelier, Decorative Lighting, Granite Counters, Pantry, Walk-In Closet(s)
Heating Central, Fireplace(s)
Cooling Central Air
Flooring Engineered Wood, Tile
Fireplaces Number 1
Appliance Dishwasher, Disposal, Gas Range, Microwave, Refrigerator
Heat Source Central, Fireplace(s)
Laundry Electric Dryer Hookup, Utility Room, Full Size W/D Area, Washer Hookup
Exterior
Exterior Feature Covered Patio/Porch, Rain Gutters
Garage Spaces 2.0
Fence Wood
Community Features Community Pool, Fishing, Greenbelt, Jogging Path/Bike Path, Playground, Sidewalks
Utilities Available All Weather Road, Cable Available, City Sewer, City Water, Curbs, Electricity Available, Individual Gas Meter, Natural Gas Available, Phone Available, Sidewalk
Roof Type Composition
Total Parking Spaces 2
Garage Yes
Building
Story One
Foundation Slab
Level or Stories One
Structure Type Brick
Schools
Elementary Schools Marion
High Schools Allen
School District Allen Isd
Others
Pets Allowed Yes, Breed Restrictions, Number Limit, Size Limit
Restrictions Pet Restrictions,Unknown Encumbrance(s)
Ownership see agent
Pets Allowed Yes, Breed Restrictions, Number Limit, Size Limit




