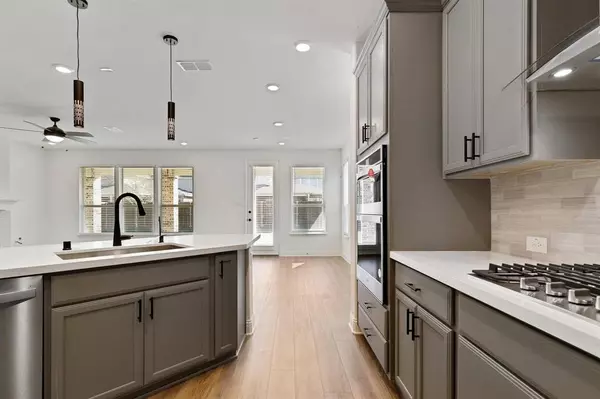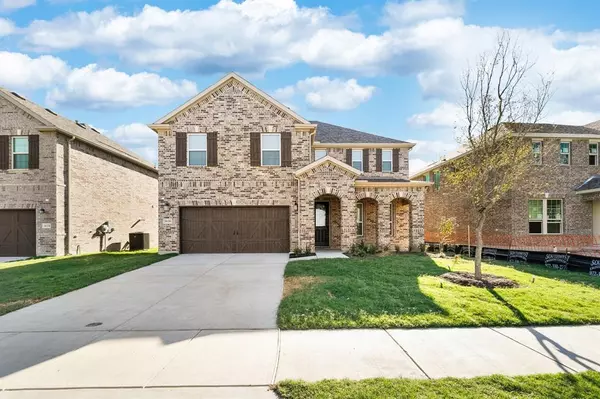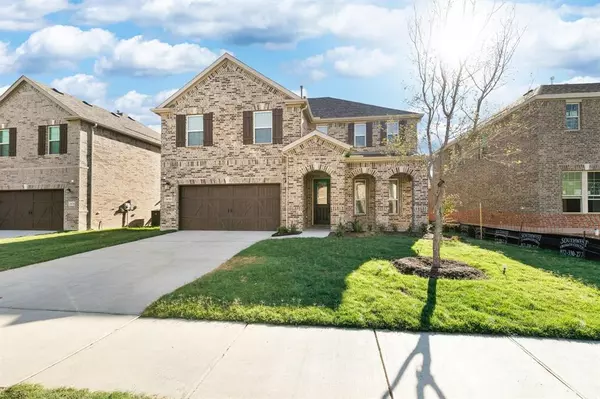UPDATED:
12/28/2024 07:02 PM
Key Details
Property Type Single Family Home
Sub Type Single Family Residence
Listing Status Active
Purchase Type For Rent
Square Footage 3,434 sqft
Subdivision Creeks Of Legacy
MLS Listing ID 20790966
Style Traditional
Bedrooms 4
Full Baths 2
Half Baths 1
PAD Fee $1
HOA Y/N Mandatory
Year Built 2022
Lot Size 6,621 Sqft
Acres 0.152
Lot Dimensions TBV
Property Description
Location
State TX
County Denton
Direction GPS Friendly-Dallas North Tollway until it becomes Dallas Pkwy. Turn Left on Frontier Pkwy., Right on Legacy Dr., Left on Clear Creek Pkwy. Left on Wood River Trail, Right onto Keechi Creek. Home is on the left.
Rooms
Dining Room 1
Interior
Interior Features Cable TV Available, Decorative Lighting, Double Vanity, Eat-in Kitchen, High Speed Internet Available, Kitchen Island, Open Floorplan, Pantry, Walk-In Closet(s)
Heating Central, ENERGY STAR Qualified Equipment, ENERGY STAR/ACCA RSI Qualified Installation, Natural Gas
Cooling Ceiling Fan(s), Central Air, ENERGY STAR Qualified Equipment, Zoned
Flooring Ceramic Tile, Wood
Fireplaces Number 1
Fireplaces Type Den, Gas
Appliance Dishwasher, Disposal, Electric Oven, Gas Cooktop
Heat Source Central, ENERGY STAR Qualified Equipment, ENERGY STAR/ACCA RSI Qualified Installation, Natural Gas
Exterior
Exterior Feature Covered Patio/Porch
Garage Spaces 2.0
Utilities Available Cable Available, City Sewer, City Water, Curbs, Sidewalk, Underground Utilities
Roof Type Composition
Total Parking Spaces 2
Garage Yes
Building
Story Two
Foundation Slab
Level or Stories Two
Structure Type Brick,Wood
Schools
Elementary Schools Ralph And Mary Lynn Boyer
Middle Schools Reynolds
High Schools Prosper
School District Prosper Isd
Others
Pets Allowed Yes, Breed Restrictions, Call, Number Limit, Size Limit
Restrictions Deed,No Smoking,No Sublease,Pet Restrictions
Ownership Of Record
Pets Allowed Yes, Breed Restrictions, Call, Number Limit, Size Limit




