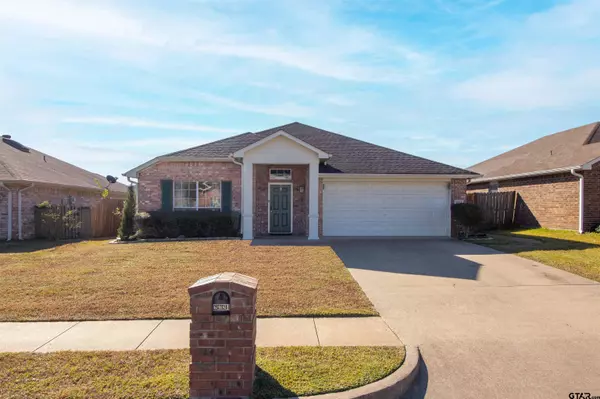UPDATED:
12/20/2024 02:58 PM
Key Details
Property Type Single Family Home
Sub Type Single Family Detached
Listing Status Pending
Purchase Type For Sale
Square Footage 1,710 sqft
Price per Sqft $172
Subdivision Tx
MLS Listing ID 24016383
Style Traditional
Bedrooms 3
Full Baths 2
Year Built 2004
Annual Tax Amount $3,585
Tax Year 2024
Property Description
Location
State TX
County Smith
Area Smith
Rooms
Dining Room Kitchen/Eating Combo, Breakfast Bar
Interior
Interior Features Ceiling Fan, Security System, Blinds, Smoke Alarm
Heating Central/Electric
Cooling Central Electric, Central Gas
Flooring Tile, Vinyl Plank
Fireplaces Type One Wood Burning
Equipment Range/Oven-Electric, Dishwasher, Disposal, Microwave, Pantry
Exterior
Exterior Feature Patio Open, Security Lighting, Gutter(s)
Parking Features Door w/Opener w/Controls, Front Entry
Garage Spaces 2.0
Fence Wood Fence
Pool None
View No
Roof Type Composition
Building
Foundation Slab
Sewer Public Sewer
Water Public
Level or Stories 1 Story
Schools
Elementary Schools Owens
Middle Schools Three Lakes
High Schools Tyler Legacy
Others
Acceptable Financing Conventional, FHA, VA, Cash, Other/See Remarks
Listing Terms Conventional, FHA, VA, Cash, Other/See Remarks




