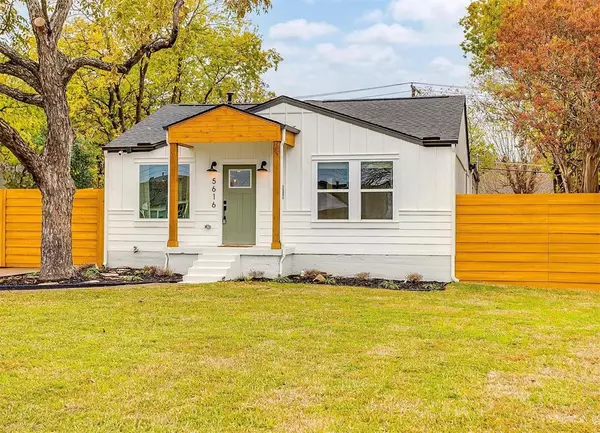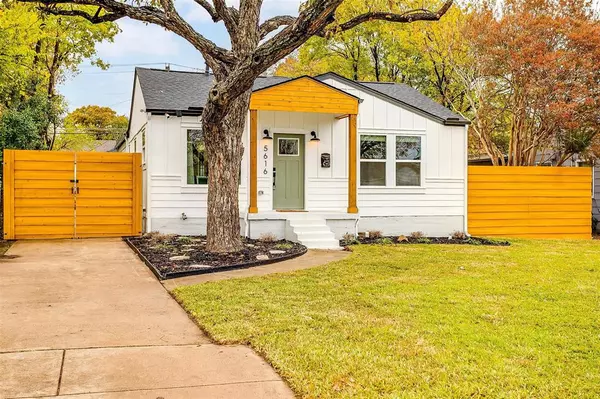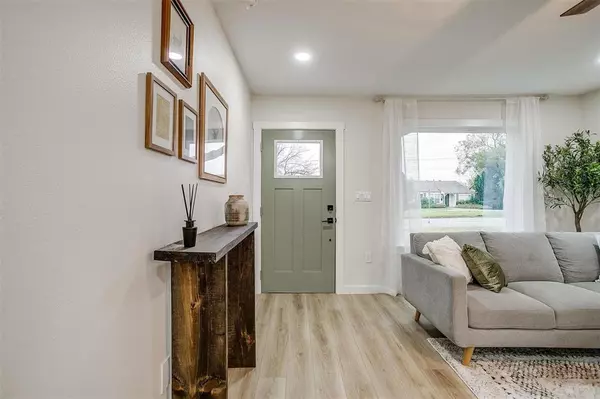UPDATED:
01/04/2025 10:04 PM
Key Details
Property Type Single Family Home
Sub Type Single Family Residence
Listing Status Active
Purchase Type For Sale
Square Footage 1,436 sqft
Price per Sqft $305
Subdivision Chamberlain Arlington Heights 1St
MLS Listing ID 20791210
Style Modern Farmhouse
Bedrooms 3
Full Baths 2
HOA Y/N None
Year Built 1944
Annual Tax Amount $5,983
Lot Size 6,882 Sqft
Acres 0.158
Property Description
With 3 bedrooms and 2 full baths this fully renovated home showcases an open floorplan filled with natural light. While maintaining pieces of original character, 5616 Birchman also offers the comfort and confidence that come with new plumbing, electrical, roof, windows, ductwork, and more. The large kitchen that opens to both dining and living areas, make both daily life and hosting seamless. In the primary bedroom you will find large bay windows, vaulted ceilings, dual vanities, and a large walk-in closet ideal for the modern homeowner. The backyard brings both fun and functionality with a brand new garage, covered porch, and courtyard sitting area. With quick access to the highway and just moments from some of the city's finest shopping and restaurants, this home truly makes life beautiful, fun, and convenient!
Location
State TX
County Tarrant
Direction Heading West on 30, turn right onto Horne, take next right onto Birchman. Home is on the left.
Rooms
Dining Room 1
Interior
Interior Features Built-in Wine Cooler, Cable TV Available, Decorative Lighting, Eat-in Kitchen, High Speed Internet Available, Open Floorplan, Pantry, Vaulted Ceiling(s), Walk-In Closet(s)
Heating Central, Fireplace(s), Natural Gas
Cooling Ceiling Fan(s), Central Air, Electric
Flooring Ceramic Tile, Luxury Vinyl Plank
Fireplaces Number 1
Fireplaces Type Electric, Living Room
Appliance Dishwasher, Disposal, Gas Range, Gas Water Heater, Vented Exhaust Fan
Heat Source Central, Fireplace(s), Natural Gas
Laundry Utility Room, Full Size W/D Area
Exterior
Exterior Feature Awning(s), Courtyard, Covered Patio/Porch
Garage Spaces 1.0
Fence Front Yard
Utilities Available Cable Available, City Sewer, City Water, Electricity Connected, Individual Gas Meter, Individual Water Meter
Roof Type Composition
Total Parking Spaces 1
Garage Yes
Building
Lot Description Interior Lot
Story One
Foundation Pillar/Post/Pier, Slab
Level or Stories One
Structure Type Siding
Schools
Elementary Schools Phillips M
Middle Schools Monnig
High Schools Arlngtnhts
School District Fort Worth Isd
Others
Ownership Aurum Homes Llc
Acceptable Financing Cash, Conventional, FHA, VA Loan
Listing Terms Cash, Conventional, FHA, VA Loan




