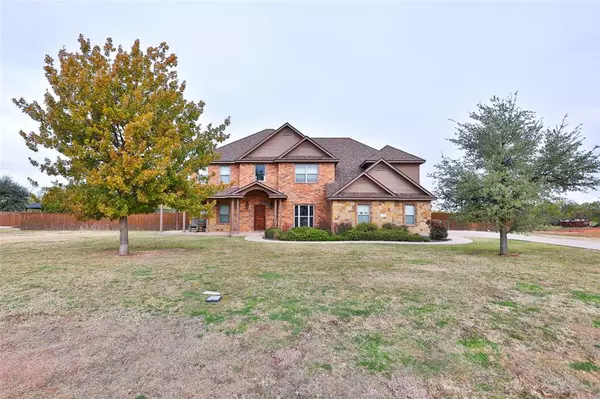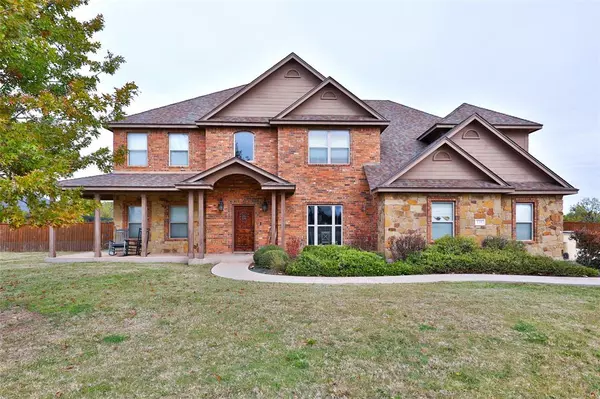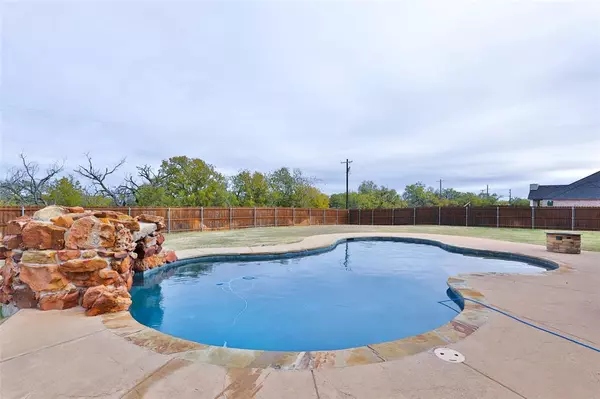UPDATED:
12/16/2024 04:13 PM
Key Details
Property Type Single Family Home
Sub Type Single Family Residence
Listing Status Active
Purchase Type For Sale
Square Footage 3,893 sqft
Price per Sqft $195
Subdivision Estates At Pack Saddle Creek
MLS Listing ID 20785988
Bedrooms 5
Full Baths 4
HOA Fees $300/ann
HOA Y/N Mandatory
Year Built 2014
Annual Tax Amount $9,951
Lot Size 1.012 Acres
Acres 1.012
Property Description
Location
State TX
County Taylor
Direction FM 1750 to the entrance of Estates at Pack Saddle Creek turn in on Prosperity Rd. Take Prosperity Rd to Prairie Rose Trl & turn right. Take Prairie Rose Trl to Prairie Creek Way & turn right. The Home will be on your left toward the end of the cul-de-sac.
Rooms
Dining Room 1
Interior
Interior Features Decorative Lighting, Granite Counters, High Speed Internet Available, Kitchen Island, Walk-In Closet(s)
Heating Central, Electric, Fireplace(s)
Cooling Ceiling Fan(s), Central Air, Electric
Flooring Carpet, Ceramic Tile
Fireplaces Number 1
Fireplaces Type Living Room, Wood Burning
Appliance Dishwasher, Disposal, Electric Cooktop, Electric Oven, Electric Water Heater, Microwave, Double Oven
Heat Source Central, Electric, Fireplace(s)
Laundry Utility Room
Exterior
Exterior Feature Attached Grill, Covered Patio/Porch, Outdoor Kitchen
Garage Spaces 2.0
Fence Wood
Pool In Ground, Waterfall
Utilities Available Asphalt, Co-op Electric, Co-op Water, Outside City Limits, Septic
Roof Type Composition
Total Parking Spaces 2
Garage Yes
Private Pool 1
Building
Lot Description Cul-De-Sac, Interior Lot, Landscaped, Lrg. Backyard Grass, Sprinkler System, Subdivision
Story Two
Foundation Slab
Level or Stories Two
Structure Type Brick,Rock/Stone
Schools
Elementary Schools Wylie East
High Schools Wylie
School District Wylie Isd, Taylor Co.
Others
Restrictions Architectural
Ownership Ray Boone & Kate Louise Martin
Acceptable Financing Cash, Conventional, VA Loan
Listing Terms Cash, Conventional, VA Loan
Special Listing Condition Survey Available




