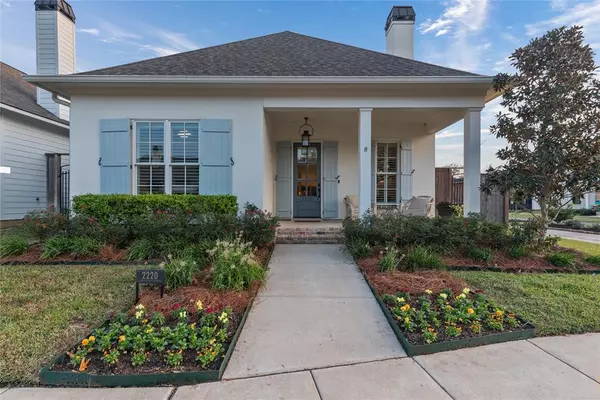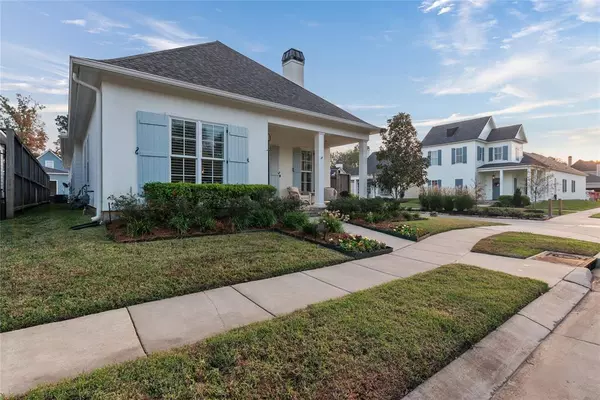UPDATED:
12/15/2024 10:04 PM
Key Details
Property Type Single Family Home
Sub Type Single Family Residence
Listing Status Active
Purchase Type For Sale
Square Footage 1,971 sqft
Price per Sqft $271
Subdivision Provenance Ph 3
MLS Listing ID 20787063
Bedrooms 3
Full Baths 2
HOA Fees $130/mo
HOA Y/N Mandatory
Year Built 2019
Annual Tax Amount $5,818
Lot Size 5,401 Sqft
Acres 0.124
Property Description
Location
State LA
County Caddo
Direction Please see GPS
Rooms
Dining Room 1
Interior
Interior Features Cable TV Available, Double Vanity, Eat-in Kitchen, Granite Counters, High Speed Internet Available, Kitchen Island, Open Floorplan, Pantry
Heating Central
Cooling Central Air
Fireplaces Number 1
Fireplaces Type Gas
Appliance Dishwasher, Disposal
Heat Source Central
Exterior
Garage Spaces 2.0
Utilities Available City Sewer
Total Parking Spaces 2
Garage Yes
Building
Story One
Level or Stories One
Schools
Elementary Schools Caddo Isd Schools
Middle Schools Caddo Isd Schools
High Schools Caddo Isd Schools
School District Caddo Psb
Others
Ownership FY




