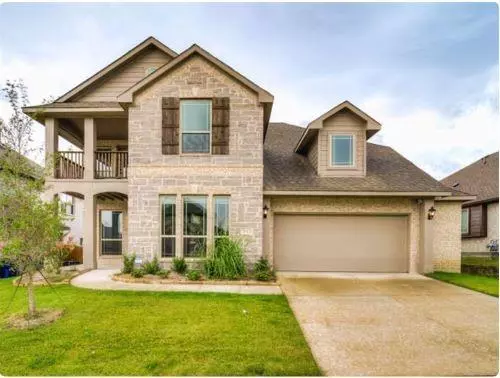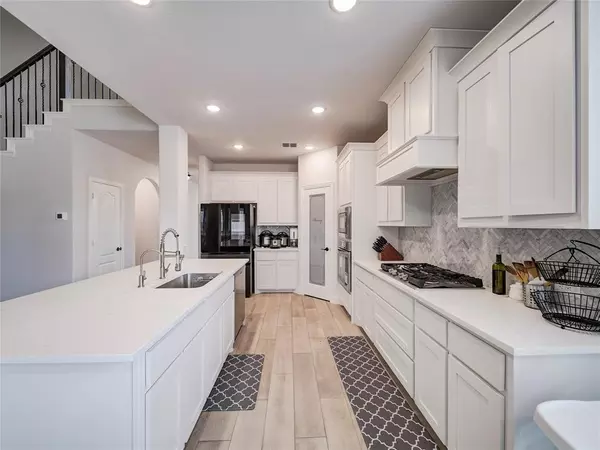UPDATED:
12/10/2024 09:16 PM
Key Details
Property Type Single Family Home
Sub Type Single Family Residence
Listing Status Active
Purchase Type For Rent
Square Footage 3,430 sqft
Subdivision Woodcreek Ph 2-D3
MLS Listing ID 20786694
Style Contemporary/Modern
Bedrooms 4
Full Baths 3
Half Baths 1
HOA Fees $360
PAD Fee $1
HOA Y/N Mandatory
Year Built 2022
Lot Size 6,621 Sqft
Acres 0.152
Property Description
Location
State TX
County Rockwall
Direction Turn left on TX-66 E. Right on CD Boren Pkwy. Left on Baldcypress. Left on Red Cedar Dr.
Rooms
Dining Room 2
Interior
Interior Features Built-in Features, Cable TV Available, Decorative Lighting, Double Vanity, Eat-in Kitchen, Flat Screen Wiring, High Speed Internet Available, Kitchen Island, Loft, Open Floorplan, Pantry, Smart Home System, Sound System Wiring, Walk-In Closet(s), Wired for Data
Heating Central, Electric
Cooling Ceiling Fan(s), Central Air, Electric
Flooring Carpet, Luxury Vinyl Plank
Fireplaces Number 1
Fireplaces Type Decorative, Family Room, Gas Logs, Glass Doors, Living Room, Stone
Appliance Built-in Gas Range, Dishwasher, Disposal, Gas Cooktop, Gas Oven, Microwave, Vented Exhaust Fan, Water Purifier
Heat Source Central, Electric
Exterior
Exterior Feature Balcony
Garage Spaces 2.0
Carport Spaces 2
Fence Back Yard, Privacy, Wood
Utilities Available City Sewer, City Water
Roof Type Shingle
Total Parking Spaces 2
Garage Yes
Building
Story Two
Foundation Slab
Level or Stories Two
Structure Type Brick
Schools
Elementary Schools Vernon
Middle Schools Royse City
High Schools Royse City
School District Royse City Isd
Others
Pets Allowed Yes, Breed Restrictions, Dogs OK, Number Limit, Size Limit
Restrictions No Known Restriction(s)
Ownership Gowtham
Pets Allowed Yes, Breed Restrictions, Dogs OK, Number Limit, Size Limit




