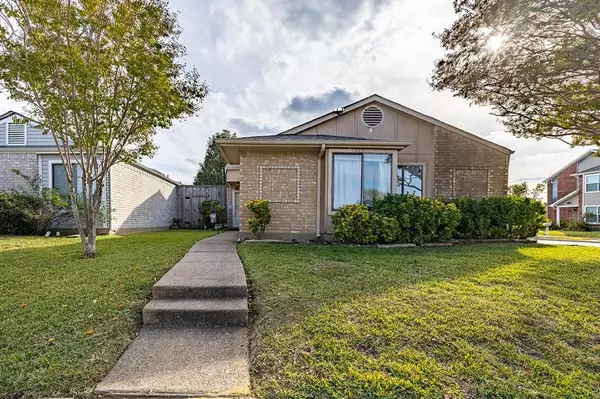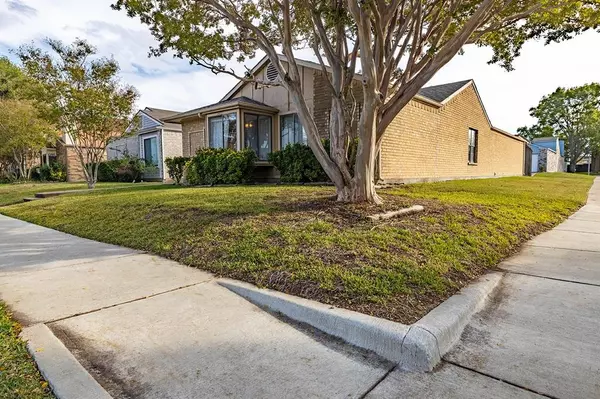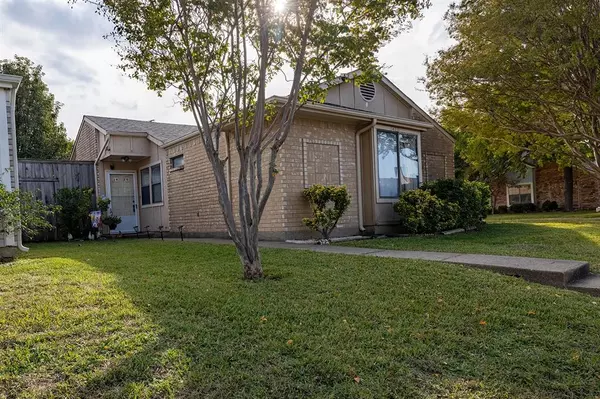UPDATED:
01/18/2025 09:04 PM
Key Details
Property Type Single Family Home
Sub Type Single Family Residence
Listing Status Active
Purchase Type For Sale
Square Footage 1,237 sqft
Price per Sqft $212
Subdivision Galloway Place
MLS Listing ID 20786134
Style Traditional
Bedrooms 3
Full Baths 2
HOA Y/N None
Year Built 1984
Annual Tax Amount $5,152
Lot Size 5,619 Sqft
Acres 0.129
Lot Dimensions 51 x110
Property Description
Location
State TX
County Dallas
Community Sidewalks
Direction From US-80 E, Take exit 45 for Belt Line Rd, Merge onto U.S. 80 Frontage Rd, Turn right onto N Belt Line Rd, turn right onto Overland Trail, Turn left onto Del Rio Dr, Turn left onto High Plains Dr. The destination will be on the right 1420 High Plains Dr, Mesquite, TX 75149
Rooms
Dining Room 1
Interior
Interior Features Decorative Lighting, Flat Screen Wiring, High Speed Internet Available, Open Floorplan, Pantry
Heating Central, Electric
Cooling Ceiling Fan(s), Central Air, Electric
Flooring Laminate, Tile
Fireplaces Number 1
Fireplaces Type Living Room
Appliance Dishwasher, Disposal, Electric Range
Heat Source Central, Electric
Laundry In Kitchen, Full Size W/D Area
Exterior
Exterior Feature Garden(s)
Garage Spaces 2.0
Carport Spaces 2
Fence Fenced, Privacy, Wood
Community Features Sidewalks
Utilities Available All Weather Road, Alley, Cable Available, City Sewer, City Water, Curbs, Electricity Available, Phone Available, Sidewalk
Roof Type Composition
Total Parking Spaces 4
Garage Yes
Building
Lot Description Corner Lot
Story One
Foundation Slab
Level or Stories One
Structure Type Brick,Wood
Schools
Elementary Schools Hanby
Middle Schools Wilkinson
High Schools Mesquite
School District Mesquite Isd
Others
Restrictions Unknown Encumbrance(s)
Ownership Blanca Qunitanilla
Acceptable Financing Cash, Conventional, FHA, VA Loan
Listing Terms Cash, Conventional, FHA, VA Loan
Special Listing Condition Aerial Photo, Verify Tax Exemptions




